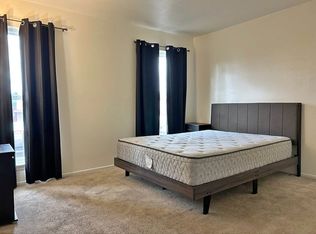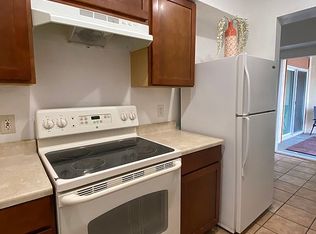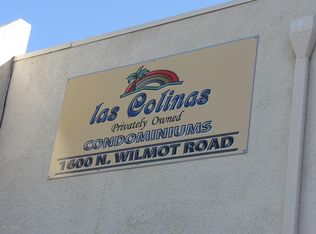Sold for $141,500
$141,500
1600 N Wilmot Rd, Tucson, AZ 85712
2beds
866sqft
SingleFamily
Built in 1973
435 Square Feet Lot
$146,300 Zestimate®
$163/sqft
$1,002 Estimated rent
Home value
$146,300
$135,000 - $158,000
$1,002/mo
Zestimate® history
Loading...
Owner options
Explore your selling options
What's special
This unit boasts an upgraded kitchen with beautiful granite look formica counter tops. Brand new carpet in living room, hallway and bedrooms. Ceramic Tile in dining area and bathrooms. Kitchen Pantry with bi fold panel door. Nice balcony overlooking lush landscaping. HOA pays water, sewer, trash. Community includes three laundry facilities, two resurfaced pools. Great community to call home.
Facts & features
Interior
Bedrooms & bathrooms
- Bedrooms: 2
- Bathrooms: 2
- Full bathrooms: 1
- 1/2 bathrooms: 1
Heating
- Forced air
Cooling
- Central
Appliances
- Included: Dishwasher, Garbage disposal, Range / Oven, Refrigerator
Features
- Ceiling Fan(s), Dual Pane Windows
- Flooring: Tile, Carpet
- Has fireplace: Yes
Interior area
- Total interior livable area: 866 sqft
Property
Parking
- Total spaces: 1
- Parking features: None
Features
- Exterior features: Wood
Lot
- Size: 435 sqft
- Features: Borders Common Area
Details
- Parcel number: 133160940
Construction
Type & style
- Home type: SingleFamily
Materials
- Roof: Built-up
Condition
- Year built: 1973
Utilities & green energy
- Sewer: Connected
Community & neighborhood
Location
- Region: Tucson
HOA & financial
HOA
- Has HOA: Yes
- HOA fee: $181 monthly
Other
Other facts
- Sewer: Connected
- Floor Covering: Carpet, Ceramic Tile
- Family Room: Off Kitchen
- Construction Status: Existing
- Miscellaneous: Deed Restrictions: Yes
- Terms: Conventional, Cash, VA
- Lot Size Source: Assessor
- Source of SqFt: Assessor
- Roof: Built-Up
- Location Fireplace: Living Room
- Style: Contemporary
- Construction: Frame - Stucco
- Heating: Forced Air - Elec
- Environmental Discl: Public Airport Vcty, Military Airport Vcty, Seller Prop Disclosure, Deed Restrictions, CC&Rs, Lead-Based Paint, Insurance Claims History Report
- Municipality/Zoning: Tucson - C1
- Area: Northeast
- Status: Pending
- Property Sub-Type: Condominium
- Water: City
- Fire Prot Incl Taxes: Included in Taxes
- Air Conditioning: AC Central, Ceiling Fans
- Ownership: Condo
- Facilities: Pool, Paved Street, Sidewalks, Street Lights
- Landscape - Front: Shrubs
- Patio: Balcony
- Kitchen Features: Dishwasher, Refrigerator, Garbage Disposal, Electric Range, Microwave, Electric Oven
- Interior Features: Ceiling Fan(s), Dual Pane Windows
- Fireplace: Wood Burning
- Technology: Cable TV
- Kitchen Features: Pantry: Closet
- Association & Fees: HOA: Yes
- Association & Fees: HOA Payment Frequency: Monthly
- Dining Areas: Breakfast Bar, Breakfast Nook
- Road Maintenance: City
- Lot Features: Borders Common Area
- Kitchen Features: Appliance Color: White
- Road Type: Chip/Seal
- # of Fireplaces: 1.00
- Kitchen Features: Countertops: granite
- Electric: Electric Company: TEP
- Association & Fees: HOA Transfer Fee: 125.00
- Laundry: Other: Community
- Main House SqFt: 866.00
- Association & Fees: HOA Name: Las Colinas
- Tax Year: 2019
- Lot Acres: 0.10
- Unit Level: 2
- Bathroom Features: Double Vanity, Exhaust Fan
- Security: Wrought Iron Security Door, Smoke Detector(s)
- Stories: One
- Water Heater: None: Boiler system
- Tax Code: 133-16-0940
- Ownership: Condo
Price history
| Date | Event | Price |
|---|---|---|
| 4/27/2023 | Sold | $141,500+24.6%$163/sqft |
Source: Public Record Report a problem | ||
| 3/10/2023 | Sold | $113,600+24.8%$131/sqft |
Source: Public Record Report a problem | ||
| 12/18/2020 | Sold | $91,000+1.1%$105/sqft |
Source: | ||
| 11/9/2020 | Pending sale | $90,000$104/sqft |
Source: Mynd Property Management #22023100 Report a problem | ||
| 11/2/2020 | Listed for sale | $90,000-4.2%$104/sqft |
Source: Mynd Property Management #22023100 Report a problem | ||
Public tax history
| Year | Property taxes | Tax assessment |
|---|---|---|
| 2025 | $436 -6.7% | $9,117 +16.3% |
| 2024 | $468 -0.5% | $7,836 +37% |
| 2023 | $470 +0.6% | $5,721 +20.5% |
Find assessor info on the county website
Neighborhood: 85712
Nearby schools
GreatSchools rating
- 3/10Hudlow Elementary SchoolGrades: PK-5Distance: 1.2 mi
- 2/10Booth-Fickett Math/Science Magnet SchoolGrades: PK-8Distance: 2.1 mi
- 10/10University High SchoolGrades: 8-12Distance: 2.2 mi
Schools provided by the listing agent
- Elementary: Hudlow
- Middle: Booth-Fickett Math/Science Magnet
- High: Palo Verde
- District: TUSD
Source: The MLS. This data may not be complete. We recommend contacting the local school district to confirm school assignments for this home.
Get a cash offer in 3 minutes
Find out how much your home could sell for in as little as 3 minutes with a no-obligation cash offer.
Estimated market value$146,300
Get a cash offer in 3 minutes
Find out how much your home could sell for in as little as 3 minutes with a no-obligation cash offer.
Estimated market value
$146,300


