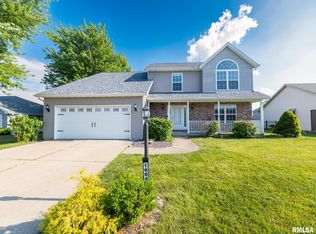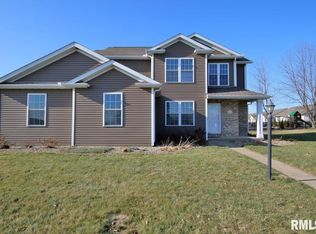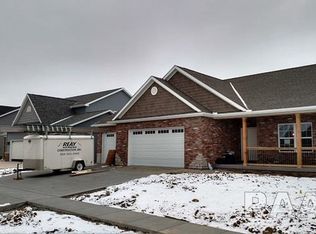Sold for $360,000 on 12/12/25
$360,000
1600 Kingsbury Rd, Washington, IL 61571
3beds
1,743sqft
Single Family Residence, Residential
Built in 2003
0.29 Acres Lot
$363,100 Zestimate®
$207/sqft
$3,071 Estimated rent
Home value
$363,100
$341,000 - $389,000
$3,071/mo
Zestimate® history
Loading...
Owner options
Explore your selling options
What's special
Welcome to your dream home! This charming ranch, just a hop across from Harry Lahood Park, is all about comfort and convenience. Featuring three cozy bedrooms and two and a half baths, it's perfect for someone seeking main floor living. The open floor plan invites you into the spacious living area with a vaulted ceiling, leading you seamlessly to the oversized master suite, complete with a sitting room and a walk-in closet fit for all your seasonal outfits. Unwind in the master bath with a relaxing jetted tub. Cooking-and-eating dreams come true in the kitchen featuring a breakfast bar, which flows into the screened porch - a perfect spot to enjoy your morning coffee or evening wind-down. Plus, there's a three-stall garage ready to shelter your vehicles and hobbies alike! Recent updates like the furnace and A/C in 2021 mean peace of mind and efficient climate control throughout the year. The park and walking trails nearby add a sweet touch of nature to your urban escape, and you'll be glad to know it's within a top rated school district. All new appliances including washer and dryer in the last year!
Zillow last checked: 8 hours ago
Listing updated: December 14, 2025 at 12:01pm
Listed by:
Adam J Merrick homes@adammerrick.com,
Adam Merrick Real Estate
Bought with:
Kristin Parrick Ebbing, 475184332
Coldwell Banker Real Estate Group
Source: RMLS Alliance,MLS#: PA1262105 Originating MLS: Peoria Area Association of Realtors
Originating MLS: Peoria Area Association of Realtors

Facts & features
Interior
Bedrooms & bathrooms
- Bedrooms: 3
- Bathrooms: 3
- Full bathrooms: 2
- 1/2 bathrooms: 1
Bedroom 1
- Level: Main
- Dimensions: 22ft 5in x 15ft 0in
Bedroom 2
- Level: Main
- Dimensions: 12ft 4in x 11ft 11in
Bedroom 3
- Level: Main
- Dimensions: 11ft 11in x 11ft 1in
Other
- Level: Main
- Dimensions: 11ft 2in x 10ft 0in
Other
- Area: 0
Additional room
- Description: SCREENED PORCH
- Level: Main
- Dimensions: 12ft 2in x 10ft 5in
Kitchen
- Level: Main
- Dimensions: 12ft 7in x 10ft 0in
Laundry
- Level: Main
- Dimensions: 11ft 0in x 8ft 6in
Living room
- Level: Main
- Dimensions: 17ft 1in x 15ft 11in
Main level
- Area: 1743
Heating
- Forced Air
Cooling
- Central Air
Appliances
- Included: Dishwasher, Disposal, Dryer, Range, Refrigerator, Washer, Gas Water Heater
Features
- Vaulted Ceiling(s), Ceiling Fan(s), High Speed Internet
- Basement: Full,Unfinished
- Number of fireplaces: 1
- Fireplace features: Gas Starter, Living Room
Interior area
- Total structure area: 1,743
- Total interior livable area: 1,743 sqft
Property
Parking
- Total spaces: 3
- Parking features: Attached
- Attached garage spaces: 3
- Details: Number Of Garage Remotes: 0
Features
- Patio & porch: Screened
- Spa features: Bath
Lot
- Size: 0.29 Acres
- Dimensions: 80 x 125
- Features: Level
Details
- Parcel number: 020215414001
- Other equipment: Radon Mitigation System
Construction
Type & style
- Home type: SingleFamily
- Architectural style: Ranch
- Property subtype: Single Family Residence, Residential
Materials
- Frame, Vinyl Siding
- Foundation: Concrete Perimeter
- Roof: Shingle
Condition
- New construction: No
- Year built: 2003
Utilities & green energy
- Sewer: Public Sewer
- Water: Public
- Utilities for property: Cable Available
Community & neighborhood
Location
- Region: Washington
- Subdivision: Trails Edge
Other
Other facts
- Road surface type: Paved
Price history
| Date | Event | Price |
|---|---|---|
| 12/12/2025 | Sold | $360,000+0%$207/sqft |
Source: | ||
| 11/6/2025 | Pending sale | $359,900$206/sqft |
Source: | ||
| 11/4/2025 | Listed for sale | $359,900$206/sqft |
Source: | ||
Public tax history
| Year | Property taxes | Tax assessment |
|---|---|---|
| 2024 | $6,000 -2.7% | $94,240 +7.8% |
| 2023 | $6,164 -2.7% | $87,430 +7% |
| 2022 | $6,333 +1.3% | $81,690 +2.5% |
Find assessor info on the county website
Neighborhood: 61571
Nearby schools
GreatSchools rating
- 7/10Central Intermediate SchoolGrades: 4-8Distance: 0.3 mi
- 9/10Washington Community High SchoolGrades: 9-12Distance: 0.8 mi
- 6/10Central Primary SchoolGrades: PK-3Distance: 0.4 mi
Schools provided by the listing agent
- Elementary: Central
- Middle: Central
- High: Washington
Source: RMLS Alliance. This data may not be complete. We recommend contacting the local school district to confirm school assignments for this home.

Get pre-qualified for a loan
At Zillow Home Loans, we can pre-qualify you in as little as 5 minutes with no impact to your credit score.An equal housing lender. NMLS #10287.


