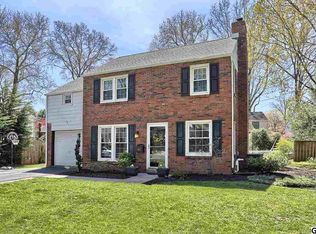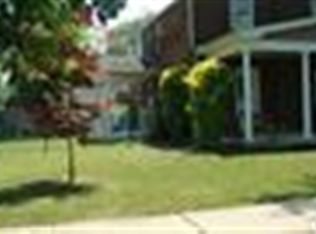Nearly 1900 sqft of living space in the sought-after community of Highland Park. This brick front 2 story home offers three bedrooms, one and a half baths, and one car garage; situated on a corner lot. Spacious living room w/hardwood flooring. Updated Kitchen w/tile backsplash accentuated by undercabinet lighting adjoins a formal dining room. There is a also a study or den on the main level with access to a private rear deck. 3 bedrooms and 1 full bath can be found on the 2nd floor. The finished lower level offers additional living space. The home has natural gas heat, central air, updated windows, and newer roof.
This property is off market, which means it's not currently listed for sale or rent on Zillow. This may be different from what's available on other websites or public sources.

