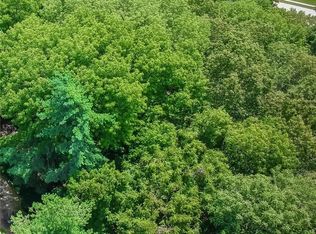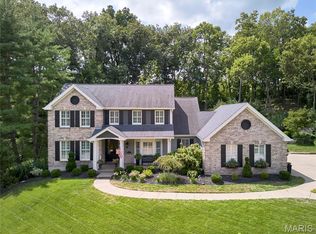RETURN TO AN ERA OF GRACIOUS LIVING IN THIS FULL BRICK, COLONIAL-WILLIAMSBURG 2-STORY on 7.3 AC Designed by Arthur Johnson in 1955 on the original Kehr family farmstead. The Main Home, Guest House & Pool are surrounded with century old, forged iron fencing, brick walkways & patios. This lovely estate is in the Heart of Chesterfield, yet lives like a private nature reserve. 11 Room, 4Br/3.5Ba has wide plank, red oak flooring, 2 fireplaces, historic, locally resourced barn beams, brick flooring in breakfast room & butterie (pantry), plus a sunroom with tiles from Sicily. Spacious 2 room/1 bath guest house with garage & basement serves as changing quarters for pool & provides main floor space for office or hobbies. Suitable for horses, 3 acres with Kennelwood underground fencing is in place for pets. No subdivision indentures. BACKS TO COUNTRY PLACE. LIST OF MANY OTHER SPECIAL FEATURES IS AVAILABLE ON A SEPARATE DOCUMENT. Adjoining 3 acre lot is for sale, listed at $399,000.
This property is off market, which means it's not currently listed for sale or rent on Zillow. This may be different from what's available on other websites or public sources.

