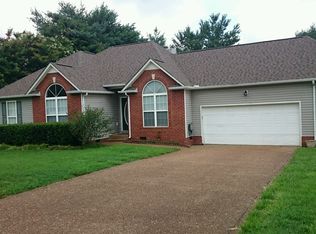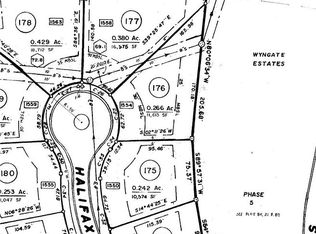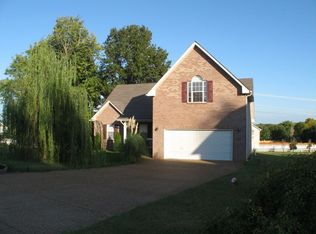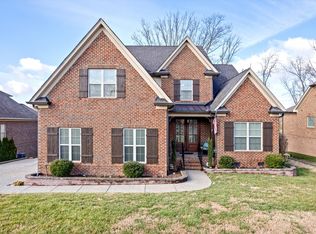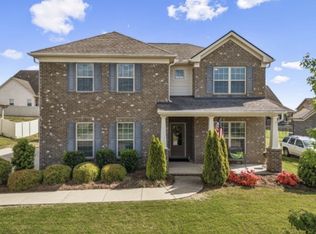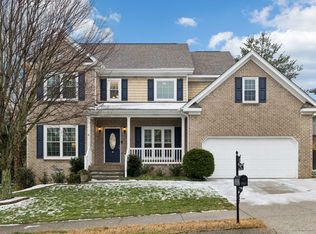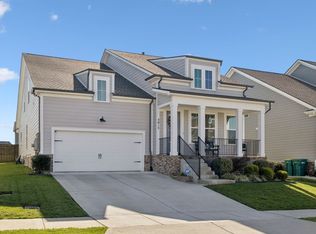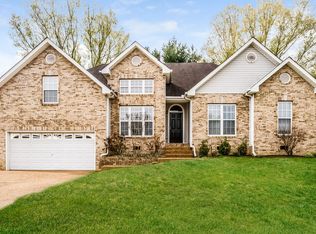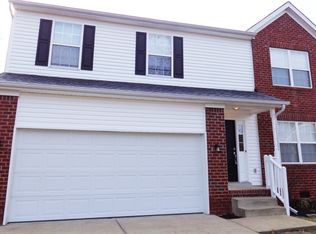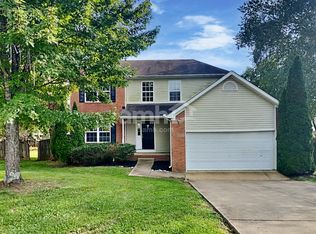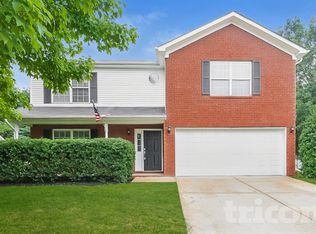Welcome to this beautifully crafted custom all brick/stone home located in the heart of Spring Hill's desirable Williamson County. Built in 2016, this 4 bedroom, 3 bath residence offers a thoughtfully designed open floor plan filled with character, space, and timeless finishes.The main level features vaulted ceilings, elegant custom rounded walls, and a seamless flow ideal for both everyday living and entertaining. The kitchen has white cabinets, granite countertops, and stainless steel appliances. The Primary suite is conveniently located on the main level, along with an additional bedroom, perfect for guests, a home office, or multigenerational living.Upstairs, you will find two spacious bedrooms and a large bonus room, offering flexible space for a media room, playroom, or a second living area. Throughout the home there are custom wood built shelving in the closets, upgraded LVP flooring, and new carpeting. Additional upgrades include whole home water filtration ,refrigerator, New fireplace insert, and a Vinyl privacy fencing. Home is equipped with 3 HVAC units for efficiency, creating a move in ready experience both inside and out. This home delivers the perfect blend of custom craftsmanship, modern upgrades, and functional living. Minutes from shopping, dining, and top rated Williamson County schools. Professional photos coming soon.
Active
$715,000
1600 Inverness Dr, Spring Hill, TN 37174
4beds
2,556sqft
Est.:
Single Family Residence, Residential
Built in 2016
0.31 Acres Lot
$-- Zestimate®
$280/sqft
$20/mo HOA
What's special
- 17 days |
- 1,409 |
- 36 |
Zillow last checked: 8 hours ago
Listing updated: February 04, 2026 at 09:08am
Listing Provided by:
Yesenia ( Jennie) Vergara 407-721-8568,
Luxury Homes of Tennessee 615-472-8961
Source: RealTracs MLS as distributed by MLS GRID,MLS#: 3098877
Tour with a local agent
Facts & features
Interior
Bedrooms & bathrooms
- Bedrooms: 4
- Bathrooms: 3
- Full bathrooms: 3
- Main level bedrooms: 2
Bedroom 1
- Features: Walk-In Closet(s)
- Level: Walk-In Closet(s)
- Area: 225 Square Feet
- Dimensions: 15x15
Bedroom 2
- Area: 154 Square Feet
- Dimensions: 11x14
Bedroom 3
- Features: Walk-In Closet(s)
- Level: Walk-In Closet(s)
- Area: 180 Square Feet
- Dimensions: 12x15
Bedroom 4
- Features: Walk-In Closet(s)
- Level: Walk-In Closet(s)
- Area: 132 Square Feet
- Dimensions: 12x11
Primary bathroom
- Features: Suite
- Level: Suite
Living room
- Area: 288 Square Feet
- Dimensions: 18x16
Other
- Features: Breakfast Room
- Level: Breakfast Room
Other
- Features: Utility Room
- Level: Utility Room
Recreation room
- Features: Second Floor
- Level: Second Floor
- Area: 459 Square Feet
- Dimensions: 27x17
Heating
- Central
Cooling
- Central Air, Gas
Appliances
- Included: Electric Oven, Gas Range, Dishwasher, Microwave, Refrigerator, Stainless Steel Appliance(s)
Features
- Entrance Foyer, High Ceilings, Open Floorplan, Pantry, Walk-In Closet(s), Kitchen Island
- Flooring: Carpet, Wood, Tile, Vinyl
- Basement: None
- Fireplace features: Living Room
Interior area
- Total structure area: 2,556
- Total interior livable area: 2,556 sqft
- Finished area above ground: 2,556
Property
Parking
- Total spaces: 2
- Parking features: Garage Faces Side
- Garage spaces: 2
Features
- Levels: One
- Stories: 2
- Fencing: Back Yard
Lot
- Size: 0.31 Acres
- Dimensions: 89 x 153
Details
- Parcel number: 094167M D 00100 00011167M
- Special conditions: Standard
Construction
Type & style
- Home type: SingleFamily
- Architectural style: Contemporary
- Property subtype: Single Family Residence, Residential
Materials
- Brick, Stone, Vinyl Siding
Condition
- New construction: No
- Year built: 2016
Utilities & green energy
- Sewer: Public Sewer
- Water: Public
- Utilities for property: Water Available
Community & HOA
Community
- Security: Smoke Detector(s)
- Subdivision: Wyngate Est Ph 5
HOA
- Has HOA: Yes
- Services included: Maintenance Grounds
- HOA fee: $20 monthly
Location
- Region: Spring Hill
Financial & listing details
- Price per square foot: $280/sqft
- Tax assessed value: $418,600
- Annual tax amount: $2,688
- Date on market: 1/18/2026
Estimated market value
Not available
Estimated sales range
Not available
Not available
Price history
Price history
| Date | Event | Price |
|---|---|---|
| 1/22/2026 | Listed for sale | $715,000+18.2%$280/sqft |
Source: | ||
| 5/24/2024 | Sold | $605,000$237/sqft |
Source: | ||
| 5/4/2024 | Pending sale | $605,000$237/sqft |
Source: | ||
| 4/23/2024 | Contingent | $605,000$237/sqft |
Source: | ||
| 4/17/2024 | Listed for sale | $605,000-3.2%$237/sqft |
Source: | ||
Public tax history
Public tax history
| Year | Property taxes | Tax assessment |
|---|---|---|
| 2024 | $2,688 | $104,650 |
| 2023 | $2,688 | $104,650 |
| 2022 | $2,688 -2.1% | $104,650 |
Find assessor info on the county website
BuyAbility℠ payment
Est. payment
$3,919/mo
Principal & interest
$3440
Home insurance
$250
Other costs
$229
Climate risks
Neighborhood: 37174
Nearby schools
GreatSchools rating
- 7/10Allendale Elementary SchoolGrades: PK-5Distance: 0.5 mi
- 9/10Heritage Middle SchoolGrades: 6-8Distance: 2.4 mi
- 9/10Summit High SchoolGrades: 9-12Distance: 1.9 mi
Schools provided by the listing agent
- Elementary: Allendale Elementary School
- Middle: Spring Station Middle School
- High: Summit High School
Source: RealTracs MLS as distributed by MLS GRID. This data may not be complete. We recommend contacting the local school district to confirm school assignments for this home.
Open to renting?
Browse rentals near this home.- Loading
- Loading
