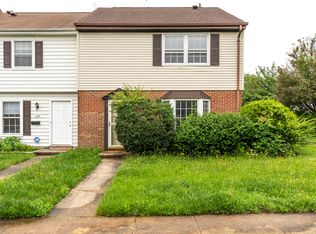Stunning 4BR Home for Rent 1600 Hudgins Farm Cir, Fredericksburg, VA 22408 Rent: $3,100/mo | Beds: 4 | Baths: 2.5 | Sq Ft: 2,874 Welcome to your dream home in the sought-after Summerfield Community! This spacious and beautifully maintained 4-bedroom, 2.5-bath single-family home offers nearly 2,900 square feet of comfortable living space with high-end upgrades, natural light throughout, and a fully fenced backyard perfect for pets or entertaining. Interior Features: Gourmet kitchen with granite countertops, stainless steel appliances and a large center island Open-concept main level with hardwood floors, oversized windows, and seamless flow between kitchen, dining, and living areas Spacious primary suite with walk-in closet and spa-style bath featuring a double vanity and walk-in shower Three additional bedrooms with ample closet space and two full bathrooms upstairs Partially finished walk-out basement ideal for a home office, gym, or media room Convenient upstairs laundry room Exterior & Community: Attached 2-car garage and private driveway Fully fenced backyard backing to trees privacy and space for outdoor living Easy access to I-95, VRE, and just minutes to Central Park, Downtown Fredericksburg, and shopping Additional Info: Rent: $3,100/month Security Deposit: One month's rent Pets: Considered on a case-by-case basis Available: Immediately Renter responsible for utilities and lawn maintenance
House for rent
$3,100/mo
1600 Hudgins Farm Cir, Fredericksburg, VA 22408
4beds
2,839sqft
Price may not include required fees and charges.
Singlefamily
Available now
Cats, dogs OK
Central air, electric, ceiling fan
Dryer in unit laundry
2 Attached garage spaces parking
Natural gas, forced air
What's special
Partially finished walk-out basementFully fenced backyardPrivate drivewayOpen-concept main levelHigh-end upgradesBacking to treesHardwood floors
- 7 days
- on Zillow |
- -- |
- -- |
Travel times
Looking to buy when your lease ends?
See how you can grow your down payment with up to a 6% match & 4.15% APY.
Facts & features
Interior
Bedrooms & bathrooms
- Bedrooms: 4
- Bathrooms: 3
- Full bathrooms: 2
- 1/2 bathrooms: 1
Rooms
- Room types: Dining Room, Family Room, Office, Recreation Room
Heating
- Natural Gas, Forced Air
Cooling
- Central Air, Electric, Ceiling Fan
Appliances
- Included: Dishwasher, Disposal, Dryer, Microwave, Refrigerator, Washer
- Laundry: Dryer In Unit, In Unit, Laundry Room, Upper Level, Washer In Unit
Features
- 9'+ Ceilings, Ceiling Fan(s), Combination Kitchen/Dining, Family Room Off Kitchen, Kitchen Island, Open Floorplan, Pantry, Recessed Lighting, Walk-In Closet(s)
- Has basement: Yes
Interior area
- Total interior livable area: 2,839 sqft
Property
Parking
- Total spaces: 2
- Parking features: Attached, Driveway, Covered
- Has attached garage: Yes
- Details: Contact manager
Features
- Exterior features: Contact manager
Details
- Parcel number: 242434
Construction
Type & style
- Home type: SingleFamily
- Architectural style: Colonial
- Property subtype: SingleFamily
Condition
- Year built: 2018
Community & HOA
Location
- Region: Fredericksburg
Financial & listing details
- Lease term: Contact For Details
Price history
| Date | Event | Price |
|---|---|---|
| 7/8/2025 | Listed for rent | $3,100+24%$1/sqft |
Source: Bright MLS #VASP2032716 | ||
| 3/23/2020 | Listing removed | $2,500$1/sqft |
Source: Slate Realty #VASP219356 | ||
| 2/8/2020 | Listed for rent | $2,500$1/sqft |
Source: Slate Realty #VASP219356 | ||
| 11/30/2018 | Sold | $374,990$132/sqft |
Source: Public Record | ||
![[object Object]](https://photos.zillowstatic.com/fp/602249c141702db560475cc037f518fa-p_i.jpg)
