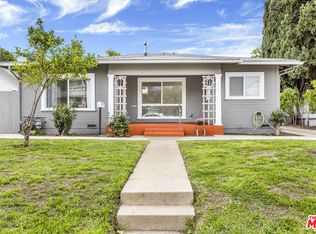Undoubtedly one of the most enchanting homes in the neighborhood, this residence captivates from the moment you arrive with its exceptional curb appeal. A classic 1940s aesthetic is felt throughout, blending timeless elegance with thoughtful modern upgrades. The gracious entry opens to light-filled interiors featuring refined custom moldings, immaculate hardwood floors, and a tastefully renovated kitchen outfitted with top-tier appliances including a SubZero refrigerator, Thermador cooktop, and Bosch dishwasher. Updated bathrooms further enhance the home's appeal. The formal living room is framed by charming corner windows and a fireplace, flowing seamlessly into a delightful sunroom with French doors that lead to a romantic garden setting. Brick patios, mature oaks, and a serene atmosphere make the outdoor space a true retreat. The expansive primary suite offers generous closet space and a beautifully updated bathroom with both a soaking tub and separate shower, all with views of the lush backyard.French doors at the rear open to an oversized garage (approximately 19.6' x 37') with a convenient half bath, ideal for a studio, home office, or creative workspace. Lovingly maintained and presented in pristine condition, this home is a rare and timeless offering.
Copyright The MLS. All rights reserved. Information is deemed reliable but not guaranteed.
House for rent
$8,500/mo
1600 Hillside Dr, Glendale, CA 91208
3beds
1,885sqft
Price is base rent and doesn't include required fees.
Important information for renters during a state of emergency. Learn more.
Singlefamily
Available now
-- Pets
Central air
In unit laundry
4 Garage spaces parking
Central, fireplace
What's special
Lush backyardDelightful sunroomMature oaksCharming corner windowsConvenient half bathExpansive primary suiteBrick patios
- 6 days
- on Zillow |
- -- |
- -- |
Travel times
Facts & features
Interior
Bedrooms & bathrooms
- Bedrooms: 3
- Bathrooms: 3
- Full bathrooms: 3
Rooms
- Room types: Dining Room, Family Room
Heating
- Central, Fireplace
Cooling
- Central Air
Appliances
- Included: Dishwasher, Range Oven, Refrigerator
- Laundry: In Unit, Laundry Room
Features
- Built-Ins
- Flooring: Hardwood
- Has fireplace: Yes
Interior area
- Total interior livable area: 1,885 sqft
Property
Parking
- Total spaces: 4
- Parking features: Garage, Covered
- Has garage: Yes
- Details: Contact manager
Features
- Stories: 1
- Exterior features: Contact manager
- Has view: Yes
- View description: Contact manager
Details
- Parcel number: 5614020001
Construction
Type & style
- Home type: SingleFamily
- Property subtype: SingleFamily
Condition
- Year built: 1940
Community & HOA
Location
- Region: Glendale
Financial & listing details
- Lease term: 12 Months
Price history
| Date | Event | Price |
|---|---|---|
| 5/17/2025 | Listed for rent | $8,500$5/sqft |
Source: | ||
| 8/19/2020 | Sold | $1,350,000+8%$716/sqft |
Source: | ||
| 8/4/2020 | Pending sale | $1,250,000$663/sqft |
Source: COMPASS #820002986 | ||
| 7/30/2020 | Listed for sale | $1,250,000+1036.4%$663/sqft |
Source: COMPASS #820002986 | ||
| 9/11/2008 | Sold | $110,000-59.7%$58/sqft |
Source: Agent Provided | ||
![[object Object]](https://photos.zillowstatic.com/fp/eea3eeec4c4044f1b7c26858a80e90d7-p_i.jpg)
