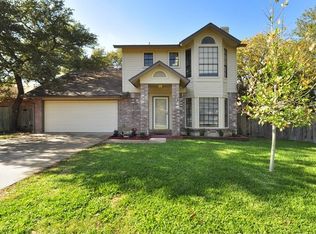Sold
Price Unknown
1600 Hatch Rd, Cedar Park, TX 78613
3beds
1,874sqft
Single Family Residence
Built in ----
-- sqft lot
$349,900 Zestimate®
$--/sqft
$2,199 Estimated rent
Home value
$349,900
$329,000 - $374,000
$2,199/mo
Zestimate® history
Loading...
Owner options
Explore your selling options
What's special
Located at 1600 Hatch RD, Cedar Park, TX 78613, this single-family residence in Cedar Park, Texas, presents an attractive property in great condition. The kitchen, designed with both aesthetics and functionality in mind, features a stylish backsplash and stone countertops, providing a delightful space to prepare meals; the kitchen peninsula offers an additional area for dining or socializing, making the kitchen a central hub. The primary bedroom features a tray ceiling, adding an architectural detail that enhances the sense of spaciousness and sophistication. Two additional bedrooms make this home very spacious. The bathroom offers its double vanity and walk-in shower, presenting a private retreat for relaxation and rejuvenation. Beyond the interiors, this property provides a fenced backyard, perfect for outdoor activities and creating a secure environment, while the patio offers a wonderful setting for dining or simply enjoying the pleasant weather. The inclusion of a laundry room adds a practical element, streamlining household tasks.
Owner pays taxes, Tenant pays ALL utilities.
Zillow last checked: 10 hours ago
Listing updated: August 15, 2025 at 04:19am
Source: Zillow Rentals
Facts & features
Interior
Bedrooms & bathrooms
- Bedrooms: 3
- Bathrooms: 2
- Full bathrooms: 2
Cooling
- Central Air
Appliances
- Included: Dishwasher, Microwave, Refrigerator, WD Hookup
- Laundry: Hookups
Features
- WD Hookup
- Flooring: Carpet, Hardwood, Tile
Interior area
- Total interior livable area: 1,874 sqft
Property
Parking
- Details: Contact manager
Features
- Exterior features: No Utilities included in rent
Details
- Parcel number: R17W306000M00200009
Construction
Type & style
- Home type: SingleFamily
- Property subtype: Single Family Residence
Community & neighborhood
Location
- Region: Cedar Park
HOA & financial
Other fees
- Deposit fee: $2,400
- Application fee: $50
Price history
| Date | Event | Price |
|---|---|---|
| 11/10/2025 | Sold | -- |
Source: Agent Provided Report a problem | ||
| 10/10/2025 | Contingent | $349,000$186/sqft |
Source: | ||
| 9/18/2025 | Price change | $349,000-2.8%$186/sqft |
Source: | ||
| 9/11/2025 | Price change | $359,000-5.3%$192/sqft |
Source: | ||
| 8/29/2025 | Price change | $379,000-5%$202/sqft |
Source: | ||
Public tax history
| Year | Property taxes | Tax assessment |
|---|---|---|
| 2025 | $8,438 +26.6% | $445,416 +6.8% |
| 2024 | $6,663 +11.4% | $416,914 +10% |
| 2023 | $5,984 -41.3% | $379,013 -23.1% |
Find assessor info on the county website
Neighborhood: 78613
Nearby schools
GreatSchools rating
- 8/10Cypress Elementary SchoolGrades: PK-5Distance: 0.4 mi
- 8/10Cedar Park Middle SchoolGrades: 6-8Distance: 0.8 mi
- 7/10Cedar Park High SchoolGrades: 9-12Distance: 0.9 mi
Get a cash offer in 3 minutes
Find out how much your home could sell for in as little as 3 minutes with a no-obligation cash offer.
Estimated market value$349,900
Get a cash offer in 3 minutes
Find out how much your home could sell for in as little as 3 minutes with a no-obligation cash offer.
Estimated market value
$349,900
