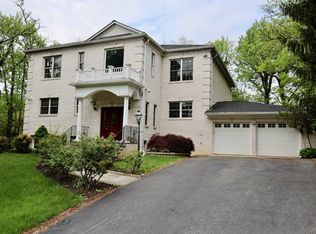Welcome to this stunning 6BR 5.5 BA home, built in 2020, and centrally located in McLean with almost 5000 sq ft of living space. Exquisite design details with the finest finishes throughout for the most discerning tenant. The light filled main level has 10 ft ceilings with an open floor plan with oversized windows with custom treatments (many with motorized mechanisms). This floor boasts a large office along with living and dining areas that share a two sided fireplace. The main attraction is the stunning chef's kitchen with high end finishes. The upper level features 9 ft ceilings and an owners suite with a gas fireplace and walk-in closet. The primary bath includes a large soaking tub and glass enclosed shower. The second bedroom has an ensuite bath and bedrooms three and four share a well appointed hall bath. The loft has a fifth bedroom which would be a perfect space for an additional office and there is a full bath. The lower level is fully finished and houses a sixth bedroom and bath along with a recreation area and access to the garage. There is a deck with ceiling fans and a patio to complete the outdoor space. Minutes to Tysons, Metro, 495 and ideally located to experience all of the attractions in the Washington D.C area.
House for rent
$8,800/mo
1600 Great Falls St, McLean, VA 22101
6beds
3,902sqft
Price is base rent and doesn't include required fees.
Singlefamily
Available now
Cats, small dogs OK
Central air, electric
Has laundry laundry
2 Attached garage spaces parking
Natural gas, forced air, fireplace
What's special
Two sided fireplaceWell appointed hall bathLight filled main levelOpen floor planRecreation areaDeck with ceiling fansOversized windows
- 91 days
- on Zillow |
- -- |
- -- |
Travel times

Earn cash toward a down payment
Earn up to $2,000 in rewards, just for renting with Zillow.
Facts & features
Interior
Bedrooms & bathrooms
- Bedrooms: 6
- Bathrooms: 6
- Full bathrooms: 5
- 1/2 bathrooms: 1
Rooms
- Room types: Breakfast Nook, Dining Room, Family Room, Office
Heating
- Natural Gas, Forced Air, Fireplace
Cooling
- Central Air, Electric
Appliances
- Included: Dishwasher, Disposal, Double Oven, Dryer, Microwave, Oven, Range, Refrigerator, Stove, Washer
- Laundry: Has Laundry, In Unit, Laundry Room, Upper Level
Features
- Breakfast Area, Built-in Features, Dining Area, Family Room Off Kitchen, Kitchen - Gourmet, Kitchen Island, Open Floorplan, Pantry, Primary Bath(s), Recessed Lighting, Store/Office, Upgraded Countertops, Walk In Closet, Walk-In Closet(s)
- Flooring: Carpet, Hardwood
- Has basement: Yes
- Has fireplace: Yes
Interior area
- Total interior livable area: 3,902 sqft
Property
Parking
- Total spaces: 2
- Parking features: Attached, Driveway, Covered
- Has attached garage: Yes
- Details: Contact manager
Features
- Exterior features: Contact manager
Details
- Parcel number: 0303020009
Construction
Type & style
- Home type: SingleFamily
- Architectural style: Colonial
- Property subtype: SingleFamily
Condition
- Year built: 2020
Community & HOA
Location
- Region: Mclean
Financial & listing details
- Lease term: Contact For Details
Price history
| Date | Event | Price |
|---|---|---|
| 5/11/2025 | Price change | $8,800-4.3%$2/sqft |
Source: Bright MLS #VAFX2223378 | ||
| 3/2/2025 | Listed for rent | $9,200$2/sqft |
Source: Bright MLS #VAFX2223378 | ||
| 1/20/2023 | Sold | $1,590,000-5.9%$407/sqft |
Source: | ||
| 12/16/2022 | Pending sale | $1,690,000$433/sqft |
Source: | ||
| 12/5/2022 | Contingent | $1,690,000$433/sqft |
Source: | ||
![[object Object]](https://photos.zillowstatic.com/fp/6880849c77e68efba030636a41539b1e-p_i.jpg)
