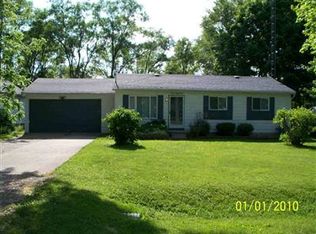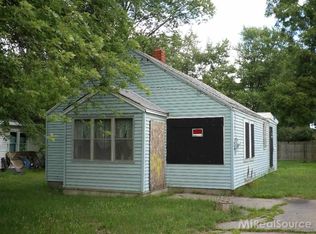Sold for $96,000 on 02/05/24
$96,000
1600 Eberly Rd, Flint, MI 48532
3beds
912sqft
Single Family Residence
Built in 1936
6,098.4 Square Feet Lot
$118,800 Zestimate®
$105/sqft
$961 Estimated rent
Home value
$118,800
$109,000 - $128,000
$961/mo
Zestimate® history
Loading...
Owner options
Explore your selling options
What's special
Looking for 3 Bedroom this is the one. Move-in ready home you won't want to miss! Fully painted throughout with new flooring, butcher block countertops in the kitchen along with updated faucet. Added 8x10 Room with closet added, 3rd bedroom. Bathroom was completely redone, new shower, vanity, toilet and hardware. The home's basement features egress windows throughout, sump pump was replaced July 2023. Detached 2 car garage is perfect for storage, it has an addition to the back for outdoor tools. Back yard is fenced in, large back deck is perfect for cook out! Located in Carman-Ainsworth school district. Highway accessible and close to everything Flint Township has to offer. Schedule your showing today!
Zillow last checked: 8 hours ago
Listing updated: February 20, 2024 at 07:03pm
Listed by:
Daniel L Hall 810-287-3069,
Signature Real Estate
Bought with:
, 6501392989
Red Fox Realty
Source: MiRealSource,MLS#: 50129229 Originating MLS: East Central Association of REALTORS
Originating MLS: East Central Association of REALTORS
Facts & features
Interior
Bedrooms & bathrooms
- Bedrooms: 3
- Bathrooms: 1
- Full bathrooms: 1
Primary bedroom
- Level: First
Bedroom 1
- Features: Carpet
- Level: Entry
- Area: 165
- Dimensions: 15 x 11
Bedroom 2
- Features: Carpet
- Level: Entry
- Area: 90
- Dimensions: 9 x 10
Bedroom 3
- Area: 80
- Dimensions: 8 x 10
Bathroom 1
- Level: Entry
Dining room
- Features: Vinyl
- Level: Entry
- Area: 165
- Dimensions: 15 x 11
Kitchen
- Features: Vinyl
- Level: Entry
- Area: 88
- Dimensions: 11 x 8
Living room
- Features: Carpet
- Level: Entry
- Area: 130
- Dimensions: 10 x 13
Heating
- Forced Air, Natural Gas
Cooling
- Ceiling Fan(s)
Appliances
- Included: Gas Water Heater
Features
- Flooring: Carpet, Vinyl
- Basement: Block,Daylight,Unfinished
- Has fireplace: No
Interior area
- Total structure area: 1,712
- Total interior livable area: 912 sqft
- Finished area above ground: 912
- Finished area below ground: 0
Property
Parking
- Total spaces: 2
- Parking features: Garage, Detached
- Garage spaces: 2
Features
- Levels: One
- Stories: 1
- Patio & porch: Deck, Porch
- Fencing: Fenced
- Frontage type: Road
- Frontage length: 50
Lot
- Size: 6,098 sqft
- Dimensions: 50 x 128 x 50 x 128
- Features: Subdivision
Details
- Parcel number: 0716576116
- Zoning description: Residential
Construction
Type & style
- Home type: SingleFamily
- Architectural style: Ranch
- Property subtype: Single Family Residence
Materials
- Vinyl Siding, Vinyl Trim
- Foundation: Basement
Condition
- Year built: 1936
Utilities & green energy
- Sewer: Public Sanitary
- Water: Private Well
Community & neighborhood
Location
- Region: Flint
- Subdivision: City Farms
Other
Other facts
- Listing agreement: Exclusive Right To Sell
- Listing terms: Cash,Conventional
- Ownership type: LLC
- Road surface type: Paved
Price history
| Date | Event | Price |
|---|---|---|
| 2/5/2024 | Sold | $96,000-4%$105/sqft |
Source: | ||
| 12/14/2023 | Pending sale | $99,999$110/sqft |
Source: | ||
| 12/6/2023 | Listed for sale | $99,999+11.1%$110/sqft |
Source: | ||
| 11/27/2023 | Listing removed | $90,000$99/sqft |
Source: | ||
| 11/15/2023 | Listed for sale | $90,000+61.8%$99/sqft |
Source: | ||
Public tax history
| Year | Property taxes | Tax assessment |
|---|---|---|
| 2024 | $2,045 | $37,400 +7.8% |
| 2023 | -- | $34,700 +37.2% |
| 2022 | -- | $25,300 +16.6% |
Find assessor info on the county website
Neighborhood: 48532
Nearby schools
GreatSchools rating
- 3/10Dye Elementary SchoolGrades: K-5Distance: 0.7 mi
- 5/10Carman-Ainsworth High SchoolGrades: 8-12Distance: 1.7 mi
- 5/10Randels Elementary SchoolGrades: K-5Distance: 1.8 mi
Schools provided by the listing agent
- District: Carman-Ainsworth Schools
Source: MiRealSource. This data may not be complete. We recommend contacting the local school district to confirm school assignments for this home.

Get pre-qualified for a loan
At Zillow Home Loans, we can pre-qualify you in as little as 5 minutes with no impact to your credit score.An equal housing lender. NMLS #10287.
Sell for more on Zillow
Get a free Zillow Showcase℠ listing and you could sell for .
$118,800
2% more+ $2,376
With Zillow Showcase(estimated)
$121,176
