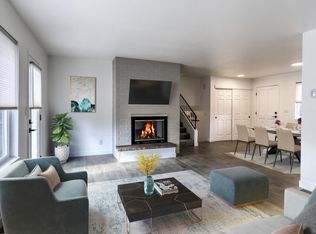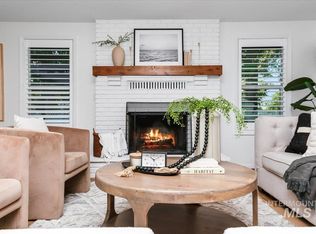Sold
Price Unknown
1600 E Victory Rd, Boise, ID 83706
3beds
1baths
2,557sqft
Single Family Residence
Built in 1951
0.29 Acres Lot
$574,900 Zestimate®
$--/sqft
$1,953 Estimated rent
Home value
$574,900
$535,000 - $615,000
$1,953/mo
Zestimate® history
Loading...
Owner options
Explore your selling options
What's special
This beautifully restored 3-bed, 1-bath home in Boise offers 2,557 sq ft of thoughtfully designed living space, an exceptionally spacious layout for its era. Inside, curated upgrades blend seamlessly with original character: a 36" Bertazzoni range and hood, Samsung Bespoke appliances, custom cabinetry, a farmhouse sink, and LVP flooring. Original hardwoods have been refinished to a warm sheen, complemented by level 5 drywall finishing and solid-core doors throughout. The remodeled bath features a 21" soaking tub, Fairmont vanity, Brixo fixtures, and Toto washlet. Nestled on a 0.29-acre corner lot, the fully landscaped yard includes mature trees, a treehouse, and a large storage shed. Located minutes from downtown Boise, the Greenbelt, and Riverside Elementary. Major updates include full PEX repipe, electrical improvements, 2021 roof and gutters, smart exterior lighting, fireplace build-out, and a regraded backyard with new sprinklers and hydroseed. A truly timeless home, ready to enjoy.
Zillow last checked: 8 hours ago
Listing updated: July 29, 2025 at 01:08pm
Listed by:
Christian Koenig 208-800-1779,
THG Real Estate,
Elliot Hoyte 208-340-8769,
THG Real Estate
Bought with:
Jennifer Stacey
John L Scott Downtown
Source: IMLS,MLS#: 98949980
Facts & features
Interior
Bedrooms & bathrooms
- Bedrooms: 3
- Bathrooms: 1
- Main level bathrooms: 1
- Main level bedrooms: 3
Primary bedroom
- Level: Main
- Area: 165
- Dimensions: 15 x 11
Bedroom 2
- Level: Main
- Area: 143
- Dimensions: 13 x 11
Bedroom 3
- Level: Main
- Area: 156
- Dimensions: 13 x 12
Bedroom 4
- Level: Lower
Kitchen
- Level: Main
- Area: 169
- Dimensions: 13 x 13
Living room
- Level: Main
- Area: 280
- Dimensions: 20 x 14
Heating
- Forced Air, Natural Gas
Cooling
- Central Air
Appliances
- Included: Electric Water Heater, Tank Water Heater, Dishwasher, Disposal, Oven/Range Freestanding, Refrigerator, Gas Oven, Gas Range
Features
- Bed-Master Main Level, Guest Room, Formal Dining, Family Room, Rec/Bonus, Pantry, Wood/Butcher Block Counters, Number of Baths Main Level: 1, Bonus Room Level: Down
- Flooring: Hardwood, Tile
- Basement: Daylight
- Number of fireplaces: 2
- Fireplace features: Two
Interior area
- Total structure area: 2,557
- Total interior livable area: 2,557 sqft
- Finished area above ground: 1,567
- Finished area below ground: 590
Property
Parking
- Total spaces: 1
- Parking features: Attached
- Attached garage spaces: 1
Features
- Levels: Single with Below Grade
- Fencing: Vinyl
Lot
- Size: 0.29 Acres
- Features: 10000 SF - .49 AC, Auto Sprinkler System, Full Sprinkler System
Details
- Additional structures: Shed(s)
- Parcel number: R1278950005
Construction
Type & style
- Home type: SingleFamily
- Property subtype: Single Family Residence
Materials
- Brick, Frame
- Foundation: Crawl Space
- Roof: Composition
Condition
- Year built: 1951
Utilities & green energy
- Water: Public
- Utilities for property: Sewer Connected
Community & neighborhood
Location
- Region: Boise
- Subdivision: Cantrell Estate
Other
Other facts
- Listing terms: Cash,Conventional,1031 Exchange,FHA,VA Loan
- Ownership: Fee Simple
- Road surface type: Paved
Price history
Price history is unavailable.
Public tax history
| Year | Property taxes | Tax assessment |
|---|---|---|
| 2025 | $3,303 +11.1% | $538,100 +10% |
| 2024 | $2,972 -18.6% | $489,000 +12.1% |
| 2023 | $3,652 +9.2% | $436,200 -20% |
Find assessor info on the county website
Neighborhood: Southeast Boise
Nearby schools
GreatSchools rating
- 7/10Riverside Elementary SchoolGrades: PK-6Distance: 0.3 mi
- 8/10East Junior High SchoolGrades: 7-9Distance: 2.6 mi
- 9/10Timberline High SchoolGrades: 10-12Distance: 0.6 mi
Schools provided by the listing agent
- Elementary: Riverside
- Middle: East Jr
- High: Timberline
- District: Boise School District #1
Source: IMLS. This data may not be complete. We recommend contacting the local school district to confirm school assignments for this home.

