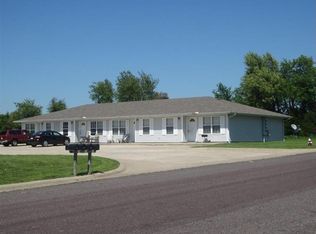Rare find! In Monett city limits 2.2 acres! Custom built in 1969, 1 owner this spacious 3 bedrm, 2 bath home sits on a private road, near Monett high school. It features a wood burning brick fireplace and extra large eat in bar for a combo family room & kitchen. Formal living room and dining rooms. Central heat/ac plus radiant ceiling heat in each room except family rm/kitchen. Over 1100 sq ft walk out basement with bar & kitchenette area, 16 x 31 shed, concrete patio, vinyl siding, mature trees. You will love all the space & storage this property has to offer! Owner/agent (parents property)
This property is off market, which means it's not currently listed for sale or rent on Zillow. This may be different from what's available on other websites or public sources.

