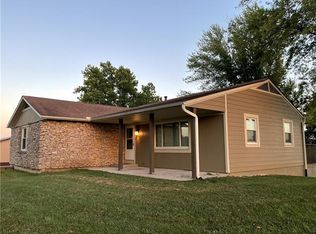Sold
Price Unknown
1600 E State Route 2, Cleveland, MO 64734
4beds
2,316sqft
Single Family Residence
Built in 1993
17.5 Acres Lot
$515,900 Zestimate®
$--/sqft
$2,835 Estimated rent
Home value
$515,900
$469,000 - $567,000
$2,835/mo
Zestimate® history
Loading...
Owner options
Explore your selling options
What's special
If you’ve been craving land, freedom, and a place to build your ideal hobby farm or horse venture, this 17.5-acre slice of countryside in Cleveland, MO checks all the boxes. The 4-bedroom, 3-bath ranch-style home offers a functional layout and full walk-out basement with workshop space—ready for your vision and updates.
A 30x50 metal outbuilding gives you plenty of room for equipment, animals, or future projects. The land offers open pasture, timber, and peaceful views—ideal for riding, grazing, or simply enjoying the quiet. Wildlife is abundant, and the stars are brighter out here.
All of this just a short drive to the Kansas City metro, giving you the rare blend of country living with convenient access to city amenities. Bring your dreams—and make this land your own.
Zillow last checked: 8 hours ago
Listing updated: June 25, 2025 at 01:53pm
Listing Provided by:
Melanie Weaver 660-351-1038,
EXP Realty LLC
Bought with:
Derek Davis, 2013017275
Platinum Realty LLC
Source: Heartland MLS as distributed by MLS GRID,MLS#: 2543792
Facts & features
Interior
Bedrooms & bathrooms
- Bedrooms: 4
- Bathrooms: 3
- Full bathrooms: 3
Primary bedroom
- Features: Carpet, Walk-In Closet(s)
- Level: First
- Area: 196 Square Feet
- Dimensions: 14 x 14
Bedroom 2
- Features: Laminate Counters
- Level: First
- Area: 120 Square Feet
- Dimensions: 12 x 10
Bedroom 3
- Features: Laminate Counters
- Level: First
- Area: 120 Square Feet
- Dimensions: 12 x 10
Bedroom 4
- Features: Laminate Counters
- Level: First
- Area: 99 Square Feet
- Dimensions: 11 x 9
Primary bathroom
- Features: Shower Only
- Level: First
Bathroom 1
- Features: Shower Over Tub
- Level: First
Bathroom 3
- Features: Shower Over Tub
- Level: Basement
Exercise room
- Level: Basement
Kitchen
- Level: First
- Area: 238 Square Feet
- Dimensions: 17 x 14
Laundry
- Features: Linoleum
- Level: First
- Area: 112 Square Feet
- Dimensions: 16 x 7
Living room
- Features: Laminate Counters
- Level: First
- Area: 308 Square Feet
- Dimensions: 22 x 14
Workshop
- Level: Basement
Heating
- Electric
Cooling
- Electric
Appliances
- Included: Dishwasher, Microwave, Built-In Electric Oven
- Laundry: Main Level, Off The Kitchen
Features
- Ceiling Fan(s)
- Flooring: Carpet, Tile, Vinyl, Wood
- Basement: Full,Garage Entrance,Sump Pump,Walk-Out Access
- Has fireplace: No
- Fireplace features: Basement, Wood Burning Stove
Interior area
- Total structure area: 2,316
- Total interior livable area: 2,316 sqft
- Finished area above ground: 1,616
- Finished area below ground: 700
Property
Parking
- Total spaces: 3
- Parking features: Attached, Detached, Garage Door Opener, Garage Faces Side
- Attached garage spaces: 3
Lot
- Size: 17.50 Acres
- Features: Acreage, Level
Details
- Additional structures: Outbuilding, Shed(s)
- Parcel number: 2615601
Construction
Type & style
- Home type: SingleFamily
- Architectural style: Traditional
- Property subtype: Single Family Residence
Materials
- Lap Siding, Wood Siding
- Roof: Composition
Condition
- Year built: 1993
Utilities & green energy
- Sewer: Lagoon, Septic Tank
- Water: Rural
Community & neighborhood
Security
- Security features: Smoke Detector(s)
Location
- Region: Cleveland
- Subdivision: Cleveland
Other
Other facts
- Listing terms: Cash,Conventional
- Ownership: Private
Price history
| Date | Event | Price |
|---|---|---|
| 6/25/2025 | Sold | -- |
Source: | ||
| 5/13/2025 | Pending sale | $525,000$227/sqft |
Source: | ||
| 5/2/2025 | Contingent | $525,000$227/sqft |
Source: | ||
| 4/19/2025 | Listed for sale | $525,000+118.9%$227/sqft |
Source: | ||
| 9/3/2014 | Sold | -- |
Source: Agent Provided | ||
Public tax history
Tax history is unavailable.
Neighborhood: 64734
Nearby schools
GreatSchools rating
- 7/10Midway Elementary SchoolGrades: K-6Distance: 2.5 mi
- 6/10Midway High SchoolGrades: 7-12Distance: 2.5 mi
Sell for more on Zillow
Get a free Zillow Showcase℠ listing and you could sell for .
$515,900
2% more+ $10,318
With Zillow Showcase(estimated)
$526,218