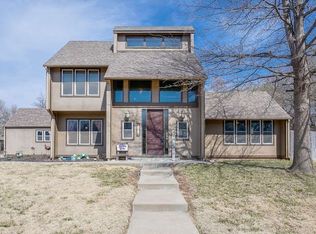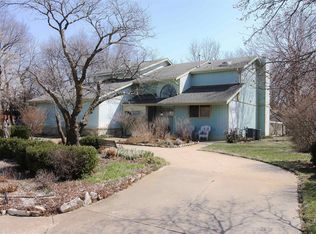Sold
Price Unknown
1600 E Blue Spruce Rd, Derby, KS 67037
4beds
2,428sqft
Single Family Onsite Built
Built in 1980
0.28 Acres Lot
$311,200 Zestimate®
$--/sqft
$2,111 Estimated rent
Home value
$311,200
$286,000 - $339,000
$2,111/mo
Zestimate® history
Loading...
Owner options
Explore your selling options
What's special
Such a unique home in Derby's sought-after Oak Forest neighborhood. 4 bedrooms, 3 full baths, main floor laundry, and a beautiful corner lot. Hardwood flooring in the main living area, granite countertops, updated kitchen cabinetry, and a true open-concept is perfect for entertaining. Extra large master bedroom is on the main floor level with double closets. The home's upper level holds 2 additional bedrooms, another full bathroom, and a BONUS loft, flex space for a cozy sitting area, home office, or fun playroom! **SOLAR PANELS ARE OWNED & TRANSFER WITH THE PROPERTY** Electric bills average $20/month with solar panels on this particular property, and have been as low as $2/month at times. NEW in 2021 ~ all exterior paint, front landscaping project, as well as spacious backyard patio. Water heater is 2 years old. Fully-fenced backyard holds a storage shed that remains and a sprawling patio right off the main living room area. $4,000 FLOORING ALLOWANCE WILL BE GIVEN AT CLOSING. You will love this home in the heart of all Derby has to offer. . .
Zillow last checked: 8 hours ago
Listing updated: July 12, 2024 at 08:03pm
Listed by:
Tara Maxwell CELL:316-258-6878,
Berkshire Hathaway PenFed Realty
Source: SCKMLS,MLS#: 637998
Facts & features
Interior
Bedrooms & bathrooms
- Bedrooms: 4
- Bathrooms: 3
- Full bathrooms: 3
Primary bedroom
- Description: Wood Laminate
- Level: Main
- Area: 176.4
- Dimensions: 14 x 12.6
Bedroom
- Description: Carpet
- Level: Upper
- Area: 144.78
- Dimensions: 12.7 x 11.4
Bedroom
- Description: Carpet
- Level: Upper
- Area: 121
- Dimensions: 11 x 11
Bedroom
- Description: Carpet
- Level: Basement
- Area: 154
- Dimensions: 14 x 11
Kitchen
- Description: Wood
- Level: Main
- Area: 92.43
- Dimensions: 11.7 x 7.9
Living room
- Description: Wood
- Level: Main
- Area: 455.4
- Dimensions: 23 x 19.8
Living room
- Level: Basement
- Area: 330
- Dimensions: 22 x 15
Heating
- Forced Air, Natural Gas
Cooling
- Central Air, Electric
Appliances
- Included: Dishwasher, Disposal, Refrigerator, Range, Water Softener Owned, Water Purifier
- Laundry: Main Level, 220 equipment
Features
- Ceiling Fan(s), Vaulted Ceiling(s)
- Flooring: Hardwood, Laminate
- Doors: Storm Door(s)
- Windows: Window Coverings-Part, Storm Window(s)
- Basement: Finished
- Has fireplace: No
Interior area
- Total interior livable area: 2,428 sqft
- Finished area above ground: 1,828
- Finished area below ground: 600
Property
Parking
- Total spaces: 2
- Parking features: Attached, Garage Door Opener
- Garage spaces: 2
Features
- Levels: One and One Half
- Stories: 1
- Patio & porch: Patio
- Exterior features: Guttering - ALL, Sprinkler System
- Fencing: Wood
Lot
- Size: 0.28 Acres
- Features: Corner Lot, Standard
Details
- Parcel number: 2330701401007.00
Construction
Type & style
- Home type: SingleFamily
- Architectural style: Traditional
- Property subtype: Single Family Onsite Built
Materials
- Frame w/Less than 50% Mas, Stucco
- Foundation: Partial, Day Light, Other
- Roof: Composition
Condition
- Year built: 1980
Utilities & green energy
- Gas: Natural Gas Available
- Utilities for property: Sewer Available, Natural Gas Available, Public
Community & neighborhood
Security
- Security features: Security Lights
Location
- Region: Derby
- Subdivision: OAK FOREST
HOA & financial
HOA
- Has HOA: No
Other
Other facts
- Ownership: Individual
- Road surface type: Paved
Price history
Price history is unavailable.
Public tax history
| Year | Property taxes | Tax assessment |
|---|---|---|
| 2024 | $5,239 +6.8% | $38,008 +8.5% |
| 2023 | $4,907 +15.2% | $35,041 |
| 2022 | $4,259 +5.6% | -- |
Find assessor info on the county website
Neighborhood: 67037
Nearby schools
GreatSchools rating
- 5/10Tanglewood Elementary SchoolGrades: PK-5Distance: 0.6 mi
- 6/10Derby Middle SchoolGrades: 6-8Distance: 0.7 mi
- 4/10Derby High SchoolGrades: 9-12Distance: 0.7 mi
Schools provided by the listing agent
- Elementary: Tanglewood
- Middle: Derby
- High: Derby
Source: SCKMLS. This data may not be complete. We recommend contacting the local school district to confirm school assignments for this home.

