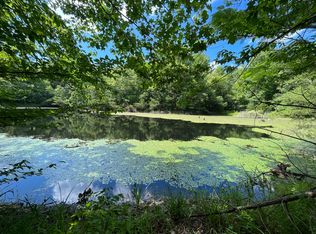Sold for $1,625,000 on 05/22/25
$1,625,000
1600 Ditney Rdg, Morehead, KY 40351
5beds
4,600sqft
Cabin
Built in 2021
346 Acres Lot
$1,641,800 Zestimate®
$353/sqft
$3,238 Estimated rent
Home value
$1,641,800
Estimated sales range
Not available
$3,238/mo
Zestimate® history
Loading...
Owner options
Explore your selling options
What's special
Enjoy rustic luxury fit for a primary home, vacationing, hunting, farming, and/or running a hospitality-based business. This ±4,600 square foot masterpiece is situated on ±346 private acres. The log cabin home features grand views, custom wooden floors, oversized showers, two full kitchens, wood fire stove, solar power, reliable internet (Starlink) and so much more. The land is 75 percent wooded (mixed stand and last logged in 2017) with two ponds and some seasonal creeks. You can be in Downtown Morehead for groceries or a pint at Sawstone Brewery in less than 25 minutes and to Cave Run Marina in 45 minutes. You're just shy of 90 minutes from Lexington, KY, Red River Gorge Recreational Area, and Ashland, KY. There is no zoning, making this property an extraordinary opportunity for additional improvements such as barns, barndominiums, tiny homes, cabins, etc.. The cemetery is a private family cemetery considered abandoned by Rowan County, who maintains it yearly. According to the sellers they've seen no visitors in four years. Their understanding is that they legally must allow access to it, but how that looks is between the owner of the property and any surviving family member. The county maintains Ditney Ridge Road all the way to the cemetery. After that point, the road is the owner's responsibility.
Zillow last checked: 8 hours ago
Listing updated: August 29, 2025 at 12:08am
Listed by:
Stephen J B Davis 859-447-0299,
Christies International Real Estate Bluegrass
Bought with:
Teresa Brown, 223524
CENTURY 21 Advantage Realty
Source: Imagine MLS,MLS#: 24021294
Facts & features
Interior
Bedrooms & bathrooms
- Bedrooms: 5
- Bathrooms: 5
- Full bathrooms: 4
- 1/2 bathrooms: 1
Primary bedroom
- Level: First
Bedroom 1
- Level: Second
Bedroom 2
- Level: Second
Bedroom 3
- Level: Lower
Bedroom 4
- Level: Lower
Bathroom 1
- Description: Full Bath
- Level: First
Bathroom 2
- Description: Full Bath
- Level: Second
Bathroom 3
- Description: Full Bath
- Level: Lower
Bathroom 4
- Description: Full Bath
- Level: Lower
Bathroom 5
- Description: Half Bath
- Level: First
Kitchen
- Level: Lower
Living room
- Level: Lower
Living room
- Level: First
Living room
- Level: Lower
Office
- Level: Second
Utility room
- Level: First
Heating
- Wood Stove, Propane Tank Owned
Cooling
- Heat Pump
Appliances
- Included: Dryer, Disposal, Gas Range, Microwave, Trash Compactor, Washer, Oven
- Laundry: Main Level
Features
- Entrance Foyer, Eat-in Kitchen, Master Downstairs, Walk-In Closet(s)
- Flooring: Hardwood, Laminate, Other
- Windows: Insulated Windows
- Basement: Concrete,Crawl Space,Finished,Walk-Out Access
- Has fireplace: Yes
- Fireplace features: Gas Log, Great Room
Interior area
- Total structure area: 4,600
- Total interior livable area: 4,600 sqft
- Finished area above ground: 3,000
- Finished area below ground: 1,600
Property
Parking
- Total spaces: 2
- Parking features: Attached Garage
- Garage spaces: 2
Features
- Levels: Two
- Fencing: Other
- Has view: Yes
- View description: Rural, Trees/Woods, Mountain(s), Farm
Lot
- Size: 346 Acres
- Features: Secluded, Wooded
Details
- Additional structures: Barn(s)
- Parcel number: 14500 00 007.00
- Horses can be raised: Yes
Construction
Type & style
- Home type: SingleFamily
- Architectural style: Contemporary
- Property subtype: Cabin
Materials
- Log
- Foundation: Concrete Perimeter
- Roof: Metal
Condition
- New construction: No
- Year built: 2021
Utilities & green energy
- Sewer: Septic Tank
- Water: Public
Community & neighborhood
Location
- Region: Morehead
- Subdivision: Rural
Price history
| Date | Event | Price |
|---|---|---|
| 5/22/2025 | Sold | $1,625,000-4.4%$353/sqft |
Source: | ||
| 2/28/2025 | Pending sale | $1,700,000$370/sqft |
Source: | ||
| 10/9/2024 | Listed for sale | $1,700,000+541.5%$370/sqft |
Source: | ||
| 1/29/2018 | Sold | $265,000$58/sqft |
Source: | ||
| 12/15/2017 | Pending sale | $265,000$58/sqft |
Source: All-Star Real Estate #1726455 Report a problem | ||
Public tax history
Tax history is unavailable.
Neighborhood: 40351
Nearby schools
GreatSchools rating
- 7/10Rodburn Elementary SchoolGrades: K-5Distance: 6.9 mi
- 4/10Rowan County Middle SchoolGrades: 6-8Distance: 10.7 mi
- 7/10Rowan County Senior High SchoolGrades: 9-12Distance: 10.7 mi
Schools provided by the listing agent
- Elementary: Rodburn
- Middle: Rowan Co
- High: Rowan Co
Source: Imagine MLS. This data may not be complete. We recommend contacting the local school district to confirm school assignments for this home.

Get pre-qualified for a loan
At Zillow Home Loans, we can pre-qualify you in as little as 5 minutes with no impact to your credit score.An equal housing lender. NMLS #10287.
