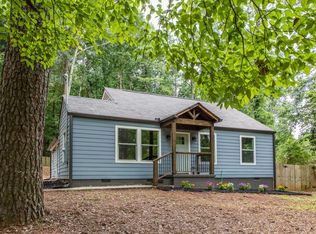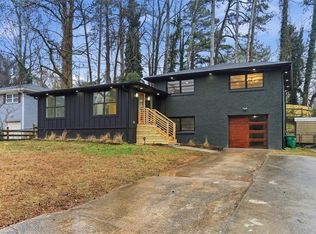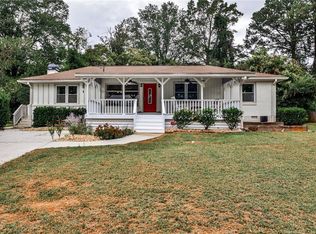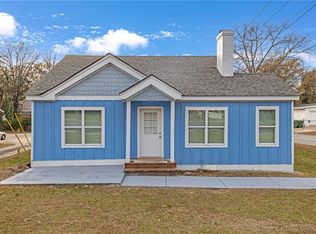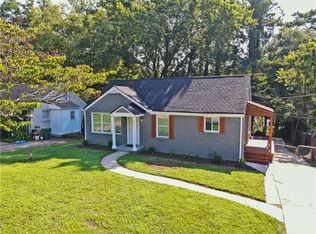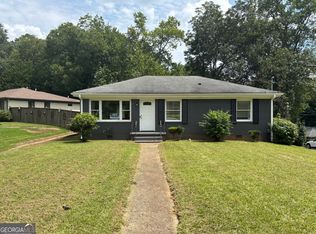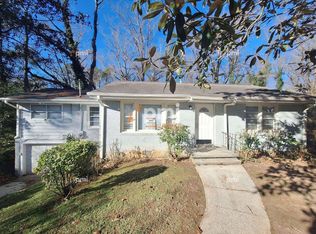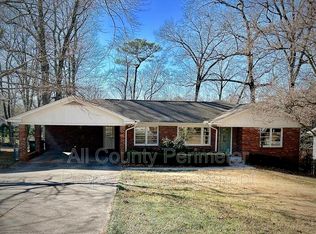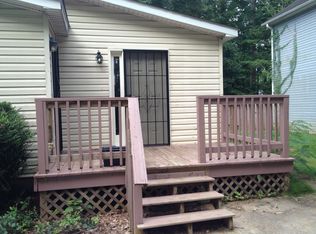Welcome to 1600 Delano Drive, Decatur, GA. Situated in Belvedere Park, this 1,850 square foot residence presents an open-concept design that harmoniously integrates contemporary improvements with classic charm. The property offers 3 bedrooms and 2.5 bathrooms within the White Oak Hills neighborhood on a spacious 0.7-acre lot. French doors provide access to a private deck overlooking the expansive backyard, which is ideal for hosting events, having a garden, or enjoying quiet moments outdoors. Additional conveniences include a two-car garage, generous storage solutions, and walk-in closets throughout. The primary suite is designed as a luxurious retreat, featuring a sizable walk-in closet and a spa-inspired bathroom complete with a freestanding soaking tub and separate shower. Two supplementary bedrooms provide versatile options for accommodating family, guests, or establishing a home office. **This property qualifies for 100% financing with as little as $500.00 down - please reach out to Listing Broker for more details!**
Active under contract
Price cut: $10K (1/13)
$385,000
1600 Delano Dr, Decatur, GA 30032
3beds
1,850sqft
Est.:
Single Family Residence, Residential
Built in 1948
0.68 Acres Lot
$385,000 Zestimate®
$208/sqft
$-- HOA
What's special
Two-car garageOpen-concept designExpansive backyardSizable walk-in closetWalk-in closets throughoutSeparate showerFreestanding soaking tub
- 63 days |
- 764 |
- 54 |
Likely to sell faster than
Zillow last checked: 8 hours ago
Listing updated: February 06, 2026 at 11:16am
Listing Provided by:
Patricia McGill,
The McGill Co 404-285-4553,
Joseph Sleppy,
The McGill Co
Source: FMLS GA,MLS#: 7691544
Facts & features
Interior
Bedrooms & bathrooms
- Bedrooms: 3
- Bathrooms: 3
- Full bathrooms: 2
- 1/2 bathrooms: 1
- Main level bathrooms: 2
- Main level bedrooms: 3
Rooms
- Room types: Bathroom, Bedroom, Other
Primary bedroom
- Features: Oversized Master, Sitting Room
- Level: Oversized Master, Sitting Room
Bedroom
- Features: Oversized Master, Sitting Room
Primary bathroom
- Features: Double Vanity, Soaking Tub
Dining room
- Features: Open Concept, Other
Kitchen
- Features: Breakfast Room, Cabinets White, Kitchen Island
Heating
- Central
Cooling
- Central Air
Appliances
- Included: Dishwasher, Electric Oven, Electric Range, Electric Water Heater, Microwave, Refrigerator
- Laundry: In Hall
Features
- Beamed Ceilings
- Flooring: Hardwood
- Basement: Crawl Space
- Number of fireplaces: 1
- Fireplace features: Family Room
- Common walls with other units/homes: No Common Walls
Interior area
- Total structure area: 1,850
- Total interior livable area: 1,850 sqft
Video & virtual tour
Property
Parking
- Total spaces: 2
- Parking features: Driveway, Garage
- Garage spaces: 2
- Has uncovered spaces: Yes
Accessibility
- Accessibility features: None
Features
- Levels: One
- Stories: 1
- Patio & porch: Deck, Front Porch
- Exterior features: Lighting, No Dock
- Pool features: None
- Spa features: None
- Fencing: Back Yard
- Has view: Yes
- View description: Neighborhood
- Waterfront features: None
- Body of water: None
Lot
- Size: 0.68 Acres
- Dimensions: 300 x 100
- Features: Back Yard, Front Yard, Landscaped
Details
- Additional structures: None
- Parcel number: 15 183 21 002
- Other equipment: None
- Horse amenities: None
Construction
Type & style
- Home type: SingleFamily
- Architectural style: Contemporary
- Property subtype: Single Family Residence, Residential
Materials
- Brick
- Foundation: Slab
- Roof: Shingle
Condition
- Resale
- New construction: No
- Year built: 1948
Utilities & green energy
- Electric: 220 Volts
- Sewer: Public Sewer
- Water: Public
- Utilities for property: Cable Available, Electricity Available, Natural Gas Available, Sewer Available, Water Available
Green energy
- Energy efficient items: None
- Energy generation: None
Community & HOA
Community
- Features: Other
- Security: Fire Alarm
- Subdivision: White Oaks Hills Sub
HOA
- Has HOA: No
Location
- Region: Decatur
Financial & listing details
- Price per square foot: $208/sqft
- Tax assessed value: $436,700
- Annual tax amount: $7,890
- Date on market: 12/11/2025
- Cumulative days on market: 57 days
- Electric utility on property: Yes
- Road surface type: Asphalt
Estimated market value
$385,000
$366,000 - $404,000
$1,968/mo
Price history
Price history
| Date | Event | Price |
|---|---|---|
| 1/13/2026 | Price change | $385,000-2.5%$208/sqft |
Source: | ||
| 1/7/2026 | Price change | $395,000-3.4%$214/sqft |
Source: | ||
| 12/12/2025 | Listed for sale | $409,000-19.8%$221/sqft |
Source: | ||
| 10/10/2025 | Listing removed | $510,000$276/sqft |
Source: | ||
| 8/26/2025 | Listed for sale | $510,000+3%$276/sqft |
Source: | ||
Public tax history
Public tax history
| Year | Property taxes | Tax assessment |
|---|---|---|
| 2025 | $8,089 +2.5% | $174,680 +2.8% |
| 2024 | $7,890 +80.4% | $170,000 +75.6% |
| 2023 | $4,375 +80.2% | $96,800 +81.5% |
Find assessor info on the county website
BuyAbility℠ payment
Est. payment
$2,260/mo
Principal & interest
$1811
Property taxes
$314
Home insurance
$135
Climate risks
Neighborhood: Belvedere Park
Nearby schools
GreatSchools rating
- 4/10Peachcrest Elementary SchoolGrades: PK-5Distance: 2.1 mi
- 5/10Mary Mcleod Bethune Middle SchoolGrades: 6-8Distance: 4.7 mi
- 3/10Towers High SchoolGrades: 9-12Distance: 2.6 mi
Schools provided by the listing agent
- Elementary: Peachcrest
- Middle: Mary McLeod Bethune
- High: Towers
Source: FMLS GA. This data may not be complete. We recommend contacting the local school district to confirm school assignments for this home.
Open to renting?
Browse rentals near this home.- Loading
