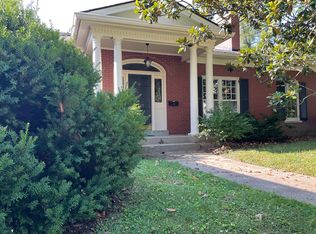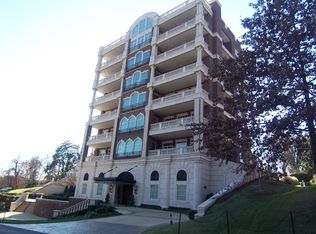Sold for $1,350,000
$1,350,000
1600 Cherokee Rd APT 3, Louisville, KY 40205
3beds
3,000sqft
Condominium
Built in 1952
-- sqft lot
$1,356,400 Zestimate®
$450/sqft
$2,787 Estimated rent
Home value
$1,356,400
$1.21M - $1.51M
$2,787/mo
Zestimate® history
Loading...
Owner options
Explore your selling options
What's special
Your buyers will reap the benefits of this meticulously renovated penthouse unit and its carefree lifestyle. While this professionally designed unit exhibits a unique combination of classic elegance and modern convenience, the iconic location offers breathtaking views of historic Cherokee Park. Through a gracious front porch flanked by classic columns, enter the charming foyer where you are greeted by gleaming marble staircase and custom arched doorway which can be accessed from both the front and back of the property, or use the new convenient elevator from the security of your private two car garage to be delivered directly into this spacious unit! This penthouse boasts beautiful hardwood floors, elegant crown molding, and meticulous architectural details throughout. Expansive vaulted ceilings, and plenty of windows bathe the open layout in natural light. The family room is the perfect spot for entertaining with charming fireplace, built-in bookcases, striking vaulted ceilings and classic French double doors that open to a Juliet balcony overlooking Cherokee park treetops. The family room also opens to the formal dining room and gourmet chefs kitchen, with premium finishes including granite countertops, professional grade stainless steel appliances, gas range, an abundance of classic white cabinetry and a wine refrigerator. Two generously proportioned bedrooms with two full baths are accented by beautiful porcelain tile flooring, showers and marble top vanities. The convenient laundry room doubles as a butler's pantry with more custom cabinetry and two convenient refrigerator drawers. Classic French doors lead to a cozy study finished with classic wainscoting. A beautiful arched French door leads to the secluded and luxurious primary suite. It features a second fireplace and another set of French doors overlooking a second Juliet balcony. Vaulted ceilings add a dramatic touch. Adjacent to the primary bedroom is a convenient private sitting room, and a lavish walk-in closet with center island and custom storage. The spacious and spa like primary bathroom is the ultimate luxury and features beautiful heated marble floors, double vanities, large marble steam shower, and a deep soaking tub with a built-in mirror/TV above and elegant chandeliers throughout. The unit also has easy access to additional private floored attic storage, elevator directly into unit and attached two car garage. The exterior is accented by updated lush landscaping, and a charming fenced patio which features a fire pit, and grilling area. A convenient wet bar, half bath, and workout room are located in the nearby lower level that are shared among the other two units. With easy access to historic Cherokee Park, and walking distance to popular boutiques and restaurants, this spacious penthouse unit offers modern convenience and elegance your buyers deserve.
Zillow last checked: 8 hours ago
Listing updated: January 27, 2025 at 04:46am
Listed by:
Kitty C Pfeiffer 502-899-2129,
Lenihan Sotheby's Int'l Realty
Bought with:
Christopher Kottak, 217924
Homepage Realty
Source: GLARMLS,MLS#: 1637905
Facts & features
Interior
Bedrooms & bathrooms
- Bedrooms: 3
- Bathrooms: 3
- Full bathrooms: 3
Primary bedroom
- Description: fireplace & French doors
- Level: First
Bedroom
- Level: First
Bedroom
- Level: First
Primary bathroom
- Description: marble, steam shower
- Level: First
Full bathroom
- Level: First
Full bathroom
- Level: First
Dining room
- Level: First
Family room
- Description: vaulted ceiling, fplc, French doors
- Level: First
Kitchen
- Description: Eat in Kitchen
- Level: First
Laundry
- Level: First
Other
- Description: Attic - Extra Storage
Sitting room
- Description: Primary sitting room
- Level: First
Study
- Level: First
Heating
- Forced Air, Natural Gas
Cooling
- Central Air
Appliances
- Laundry: In Unit
Features
- Basement: Exterior Entry,Walkout Part Fin
- Number of fireplaces: 2
Interior area
- Total structure area: 3,000
- Total interior livable area: 3,000 sqft
- Finished area above ground: 3,000
- Finished area below ground: 0
Property
Parking
- Total spaces: 2
- Parking features: Attached, Entry Rear, Lower Level, Driveway
- Attached garage spaces: 2
- Has uncovered spaces: Yes
Features
- Stories: 1
- Patio & porch: Patio, Porch
- Exterior features: Balcony
- Fencing: Other
Lot
- Size: 0.34 Acres
- Features: Corner Lot
Details
- Parcel number: 077H00380003
Construction
Type & style
- Home type: Condo
- Architectural style: Traditional
- Property subtype: Condominium
Materials
- Brick
- Foundation: Concrete Perimeter
- Roof: Shingle
Condition
- Year built: 1952
Utilities & green energy
- Sewer: Public Sewer
- Water: Public
- Utilities for property: Electricity Connected
Community & neighborhood
Location
- Region: Louisville
- Subdivision: Highlands
HOA & financial
HOA
- Has HOA: Yes
- Amenities included: Storage, Elevator(s), Fitness Center
- Services included: Maintenance Grounds, Sewer, Snow Removal, Trash, Water
Price history
| Date | Event | Price |
|---|---|---|
| 7/25/2023 | Sold | $1,350,000-7.5%$450/sqft |
Source: | ||
| 7/4/2023 | Pending sale | $1,460,000$487/sqft |
Source: | ||
| 6/2/2023 | Listed for sale | $1,460,000+12.3%$487/sqft |
Source: | ||
| 4/10/2023 | Listing removed | -- |
Source: Zillow Rentals Report a problem | ||
| 2/17/2023 | Price change | $8,900-8.2%$3/sqft |
Source: Zillow Rentals Report a problem | ||
Public tax history
Tax history is unavailable.
Find assessor info on the county website
Neighborhood: Bonnycastle
Nearby schools
GreatSchools rating
- 7/10Bloom Elementary SchoolGrades: K-5Distance: 1.2 mi
- 3/10Highland Middle SchoolGrades: 6-8Distance: 1 mi
- 8/10Atherton High SchoolGrades: 9-12Distance: 1.6 mi

Get pre-qualified for a loan
At Zillow Home Loans, we can pre-qualify you in as little as 5 minutes with no impact to your credit score.An equal housing lender. NMLS #10287.

