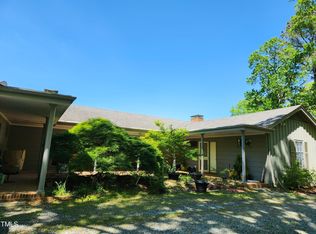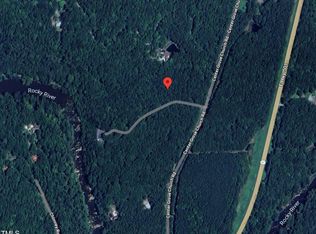Spectacular Waterfront views of Rocky River from almost every room! Impressive 10 Acre private retreat boasts multi-level wrap-around decks, screened porch, huge garage + basement workshop. Great Kitchen for entertaining w/big center island, tons of cabinets, Dacor gas range & Bosch D/W. 3 Bdrms/3 Full Baths + office. Laundry Rm has built in sink. Master suite w/deck access, private bath & cedar lined walk in closet. Enjoy the Central Vac & Sec.System. Quality Windows/Nat. Gas/Cedar Siding. Call Today
This property is off market, which means it's not currently listed for sale or rent on Zillow. This may be different from what's available on other websites or public sources.


