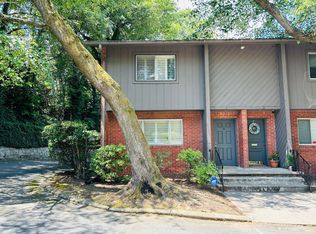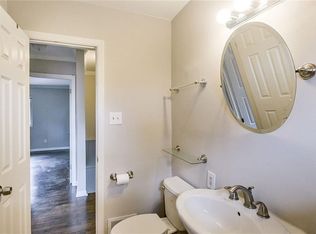Closed
$285,000
1600 Briarcliff Rd NE APT 5, Atlanta, GA 30306
2beds
1,064sqft
Condominium
Built in 1961
-- sqft lot
$279,100 Zestimate®
$268/sqft
$1,757 Estimated rent
Home value
$279,100
$257,000 - $304,000
$1,757/mo
Zestimate® history
Loading...
Owner options
Explore your selling options
What's special
LOCATION, UPGRADES, AND LOCATION! This 2 bed 1 bath two story townhome has it all! As you walk into the light filled living room you'll notice the newly refinished hardwood floors, living room big enough for a sectional, dedicated dining room space, half bathroom with new toilet for guests, and recently renovated kitchen! Kitchen has custom tile backsplash, quartz countertops, stainless steel appliances, and bar area with wine cooler! Back yard is fenced perfect for pets, kids, and entertaining with turfed area which is super low maintenance! Upstairs hallway bathroom has brand new soaker tub 2022, new toilet, and tons of storage! Both bedrooms great in size and tons of natural light! Other upgrades include: 2022 HVAC system, 2022 tankless water heater, washer & dryer to stay with the unit, can lights aded throughout, and brand new stainless steel appliances! Right in the heart of Druid Hills 5 minutes to everything the city has to offer including Emory, Publix, Fox Bros BBQ, Lullwater nature preserve, Toco Hills, and many others!! Seller to contribute $5,000 towards buyer closing costs for a rate buy down or for whatever buyer chooses!
Zillow last checked: 8 hours ago
Listing updated: June 13, 2025 at 08:13am
Listed by:
Brooke Watson 678-939-7405,
Porch Property Group, LLC
Bought with:
Sandy Baker, 395950
Keller Williams Realty Atl. Partners
Source: GAMLS,MLS#: 10473537
Facts & features
Interior
Bedrooms & bathrooms
- Bedrooms: 2
- Bathrooms: 2
- Full bathrooms: 1
- 1/2 bathrooms: 1
Heating
- Central
Cooling
- Central Air
Appliances
- Included: Dishwasher, Disposal, Tankless Water Heater
- Laundry: Common Area
Features
- High Ceilings, Split Bedroom Plan
- Flooring: Hardwood
- Windows: Double Pane Windows
- Basement: None
- Has fireplace: No
- Common walls with other units/homes: 2+ Common Walls
Interior area
- Total structure area: 1,064
- Total interior livable area: 1,064 sqft
- Finished area above ground: 1,064
- Finished area below ground: 0
Property
Parking
- Total spaces: 2
- Parking features: Assigned
Features
- Levels: Two
- Stories: 2
- Patio & porch: Patio
- Exterior features: Garden
- Fencing: Back Yard
- Has view: Yes
- View description: City
- Body of water: None
Lot
- Size: 871.20 sqft
- Features: Other, Private
Details
- Parcel number: 18 057 11 006
Construction
Type & style
- Home type: Condo
- Architectural style: Other
- Property subtype: Condominium
- Attached to another structure: Yes
Materials
- Brick
- Roof: Other
Condition
- Resale
- New construction: No
- Year built: 1961
Utilities & green energy
- Sewer: Public Sewer
- Water: Public
- Utilities for property: Cable Available, Electricity Available, Natural Gas Available, Phone Available, Sewer Available, Underground Utilities, Water Available
Community & neighborhood
Community
- Community features: None
Location
- Region: Atlanta
- Subdivision: Briarcrest Twnhms
HOA & financial
HOA
- Has HOA: Yes
- HOA fee: $5,340 annually
- Services included: Maintenance Structure, Maintenance Grounds, Pest Control, Swimming, Trash, Water
Other
Other facts
- Listing agreement: Exclusive Right To Sell
Price history
| Date | Event | Price |
|---|---|---|
| 5/16/2025 | Sold | $285,000-5%$268/sqft |
Source: | ||
| 5/13/2025 | Listed for sale | $299,900$282/sqft |
Source: FMLS GA #7536500 Report a problem | ||
| 5/5/2025 | Pending sale | $299,900$282/sqft |
Source: | ||
| 4/10/2025 | Price change | $299,900-1.6%$282/sqft |
Source: | ||
| 3/7/2025 | Listed for sale | $304,900-1.6%$287/sqft |
Source: | ||
Public tax history
Tax history is unavailable.
Neighborhood: Druid Hills
Nearby schools
GreatSchools rating
- 7/10Fernbank Elementary SchoolGrades: PK-5Distance: 1.9 mi
- 5/10Druid Hills Middle SchoolGrades: 6-8Distance: 3.9 mi
- 6/10Druid Hills High SchoolGrades: 9-12Distance: 1.3 mi
Schools provided by the listing agent
- Elementary: Fernbank
- Middle: Druid Hills
- High: Druid Hills
Source: GAMLS. This data may not be complete. We recommend contacting the local school district to confirm school assignments for this home.
Get a cash offer in 3 minutes
Find out how much your home could sell for in as little as 3 minutes with a no-obligation cash offer.
Estimated market value
$279,100

