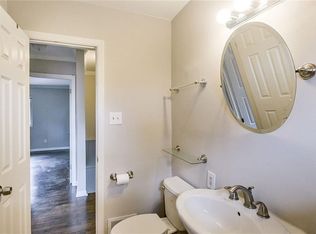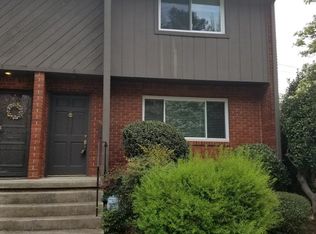LOCATION! Location! Beautifully Renovated Townhome! Hardwood Floors. Freshly painted. Custom Closet System. Outside, a Private Patio, perfect for gatherings & a great Community pool. This beauty is nestled in a private location & yet, you can enjoy the convenient to Shops and Restaurants at Emory Point, CDC, biking trails and Virginia Highland. Award-Winning Schools; Fernbank Elementary. HOA takes care of most everything for you! This is AMAZING opportunity for INVESTORS, couples, students, first time home buyers & empty nesters. This is it! You just found your home!
This property is off market, which means it's not currently listed for sale or rent on Zillow. This may be different from what's available on other websites or public sources.

