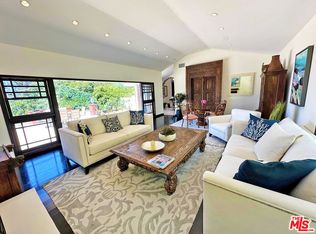Beautifully modernized Villa. Minutes from Sunset, The Beverly Hills Hotel and Rodeo Drive! The home has been freshened up with new paint inside and out. Enter through the gated circular driveway to a covered carport & ample parking. The impressive 10 ft grand entry doors welcome you into the home with newly installed light floors, recessed lights and coffered ceilings. The living room, open dining room, and den all lead to the outdoor spaces (front and back decks). Office to the side of the home has a separate entrance. The Gourmet Kitchen with center island features high end appliances such as a Wolf 8 burner range, Miele coffee maker, stainless steel Subzero fridge and more! The main level also features 2 bedroom suites with shared bath. The second floor has laundry and 3 ensuites including the master suite with fp, balcony overlooking mountain landscape, large custom closet, & luxurious bath. Backyard offers great space for relaxation & entertainment, including patio with bar & BBQ, waterfall wall, heated lap pool with waterfall & spa, & Pool House with its own bathroom.
Copyright The MLS. All rights reserved. Information is deemed reliable but not guaranteed.
House for rent
$16,950/mo
1600 Benedict Canyon Dr, Beverly Hills, CA 90210
5beds
4,277sqft
Price may not include required fees and charges.
Singlefamily
Available now
-- Pets
Central air
In unit laundry
4 Carport spaces parking
Central, fireplace
What's special
Gated circular drivewayWaterfall wallMiele coffee makerLuxurious bathMaster suite with fpNewly installed light floorsRecessed lights
- 4 days
- on Zillow |
- -- |
- -- |
Travel times
Get serious about saving for a home
Consider a first-time homebuyer savings account designed to grow your down payment with up to a 6% match & 4.15% APY.
Facts & features
Interior
Bedrooms & bathrooms
- Bedrooms: 5
- Bathrooms: 6
- Full bathrooms: 4
- 3/4 bathrooms: 1
- 1/2 bathrooms: 1
Rooms
- Room types: Office, Walk In Closet
Heating
- Central, Fireplace
Cooling
- Central Air
Appliances
- Included: Dishwasher, Dryer, Microwave, Range Oven, Refrigerator, Washer
- Laundry: In Unit, Inside, Upper Level
Features
- Built-Ins, Central Vacuum, Walk-In Closet(s)
- Has fireplace: Yes
Interior area
- Total interior livable area: 4,277 sqft
Property
Parking
- Total spaces: 4
- Parking features: Carport, Covered, Other
- Has carport: Yes
- Details: Contact manager
Features
- Stories: 2
- Patio & porch: Patio
- Exterior features: Contact manager
- Has private pool: Yes
Details
- Parcel number: 4356007016
Construction
Type & style
- Home type: SingleFamily
- Architectural style: Contemporary
- Property subtype: SingleFamily
Community & HOA
HOA
- Amenities included: Pool
Location
- Region: Beverly Hills
Financial & listing details
- Lease term: 1+Year
Price history
| Date | Event | Price |
|---|---|---|
| 7/3/2025 | Listed for rent | $16,950+30.4%$4/sqft |
Source: | ||
| 5/11/2023 | Listing removed | -- |
Source: | ||
| 4/29/2023 | Listed for rent | $12,995-5.5%$3/sqft |
Source: | ||
| 4/1/2023 | Listing removed | -- |
Source: | ||
| 3/10/2023 | Listed for rent | $13,750$3/sqft |
Source: | ||
![[object Object]](https://photos.zillowstatic.com/fp/3060a6a7d8a93cec28caf82d523d3bae-p_i.jpg)
