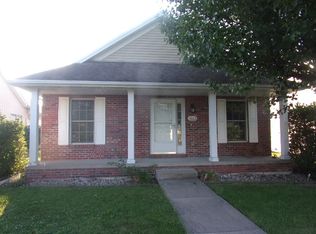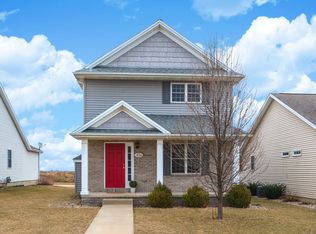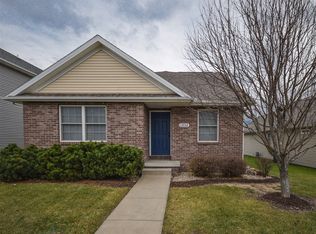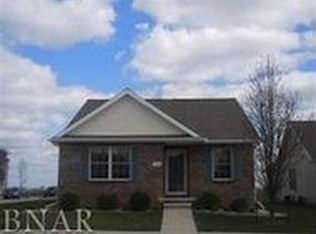Closed
$332,000
1600 Belclare Rd, Normal, IL 61761
4beds
3,013sqft
Single Family Residence
Built in 2006
4,987.62 Square Feet Lot
$343,400 Zestimate®
$110/sqft
$2,668 Estimated rent
Home value
$343,400
$316,000 - $374,000
$2,668/mo
Zestimate® history
Loading...
Owner options
Explore your selling options
What's special
Welcome to this spacious and beautifully maintained 4-bedroom, 3-bathroom home located in the desirable Kelley Glen subdivision! With 3 bedrooms conveniently situated on the main level and a 4th private bedroom and full bath in the finished basement, this home offers both flexibility and comfort. Step into the open-concept kitchen featuring cathedral ceilings that flow into the bright and airy living space-perfect for entertaining or relaxing. Off the back of the home, you'll love the sunroom with heated floors, offering year-round comfort and a peaceful retreat. Downstairs, the expansive basement includes a large family room, full bathroom, generous storage space, and the ideal setup for guests or a home office. Recent updates include an upgraded HVAC system and water heater, providing peace of mind for years to come. Other highlights include main floor laundry with a new washer and dryer, an attached two-car garage, and a thoughtfully designed layout that blends functionality with charm. Don't miss this opportunity to own a move-in ready home in one of the area's most sought-after neighborhoods!
Zillow last checked: 8 hours ago
Listing updated: May 22, 2025 at 09:26am
Listing courtesy of:
McKenzie Sylvester 309-275-0311,
RE/MAX Rising
Bought with:
Dawn Peters
Keller Williams Revolution
Source: MRED as distributed by MLS GRID,MLS#: 12335957
Facts & features
Interior
Bedrooms & bathrooms
- Bedrooms: 4
- Bathrooms: 3
- Full bathrooms: 3
Primary bedroom
- Features: Flooring (Carpet), Bathroom (Full)
- Level: Main
- Area: 192 Square Feet
- Dimensions: 12X16
Bedroom 2
- Features: Flooring (Carpet)
- Level: Main
- Area: 132 Square Feet
- Dimensions: 11X12
Bedroom 3
- Features: Flooring (Carpet)
- Level: Main
- Area: 121 Square Feet
- Dimensions: 11X11
Bedroom 4
- Features: Flooring (Carpet)
- Level: Basement
- Area: 154 Square Feet
- Dimensions: 11X14
Family room
- Features: Flooring (Carpet)
- Level: Basement
- Area: 345 Square Feet
- Dimensions: 15X23
Kitchen
- Features: Kitchen (Eating Area-Breakfast Bar, Eating Area-Table Space), Flooring (Ceramic Tile)
- Level: Main
- Area: 360 Square Feet
- Dimensions: 15X24
Laundry
- Level: Main
- Area: 18 Square Feet
- Dimensions: 3X6
Living room
- Features: Flooring (Carpet)
- Level: Main
- Area: 255 Square Feet
- Dimensions: 15X17
Sun room
- Features: Flooring (Ceramic Tile)
- Level: Main
- Area: 153 Square Feet
- Dimensions: 9X17
Heating
- Natural Gas, Forced Air
Cooling
- Central Air
Appliances
- Included: Range, Microwave, Dishwasher, Refrigerator, Washer, Dryer, Stainless Steel Appliance(s)
- Laundry: Main Level, Gas Dryer Hookup, Electric Dryer Hookup, Laundry Closet
Features
- Cathedral Ceiling(s), 1st Floor Bedroom, 1st Floor Full Bath, Walk-In Closet(s)
- Basement: Partially Finished,Full
- Number of fireplaces: 1
- Fireplace features: Living Room
Interior area
- Total structure area: 3,013
- Total interior livable area: 3,013 sqft
- Finished area below ground: 806
Property
Parking
- Total spaces: 2
- Parking features: On Site, Garage Owned, Attached, Garage
- Attached garage spaces: 2
Accessibility
- Accessibility features: No Disability Access
Features
- Stories: 1
Lot
- Size: 4,987 sqft
- Dimensions: 45X110
Details
- Parcel number: 1422281003
- Special conditions: None
- Other equipment: Ceiling Fan(s)
Construction
Type & style
- Home type: SingleFamily
- Architectural style: Ranch
- Property subtype: Single Family Residence
Materials
- Vinyl Siding, Brick
Condition
- New construction: No
- Year built: 2006
Utilities & green energy
- Electric: 200+ Amp Service
- Sewer: Public Sewer
- Water: Public
Community & neighborhood
Location
- Region: Normal
- Subdivision: Kelley Glen
Other
Other facts
- Listing terms: VA
- Ownership: Fee Simple
Price history
| Date | Event | Price |
|---|---|---|
| 5/22/2025 | Sold | $332,000+5.4%$110/sqft |
Source: | ||
| 4/20/2025 | Contingent | $315,000$105/sqft |
Source: | ||
| 4/18/2025 | Listed for sale | $315,000+16.7%$105/sqft |
Source: | ||
| 9/8/2022 | Sold | $270,000+1.9%$90/sqft |
Source: | ||
| 8/14/2022 | Contingent | $264,900$88/sqft |
Source: | ||
Public tax history
| Year | Property taxes | Tax assessment |
|---|---|---|
| 2023 | $6,181 +6.4% | $78,221 +10.7% |
| 2022 | $5,809 +4.1% | $70,667 +6% |
| 2021 | $5,580 | $66,673 +1% |
Find assessor info on the county website
Neighborhood: 61761
Nearby schools
GreatSchools rating
- 8/10Prairieland Elementary SchoolGrades: K-5Distance: 0.3 mi
- 3/10Parkside Jr High SchoolGrades: 6-8Distance: 3.1 mi
- 7/10Normal Community West High SchoolGrades: 9-12Distance: 3.2 mi
Schools provided by the listing agent
- Elementary: Prairieland Elementary
- Middle: Parkside Jr High
- High: Normal Community West High Schoo
- District: 5
Source: MRED as distributed by MLS GRID. This data may not be complete. We recommend contacting the local school district to confirm school assignments for this home.

Get pre-qualified for a loan
At Zillow Home Loans, we can pre-qualify you in as little as 5 minutes with no impact to your credit score.An equal housing lender. NMLS #10287.



