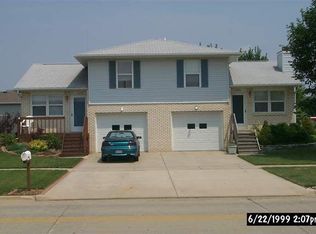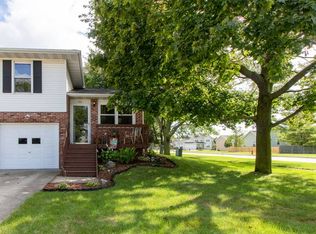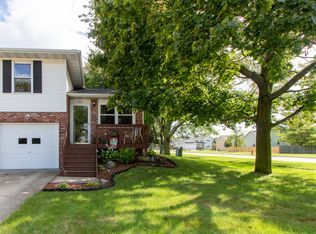Closed
$140,000
1600 Beech St #A, Normal, IL 61761
2beds
1,040sqft
Condominium, Duplex, Single Family Residence
Built in 1990
-- sqft lot
$167,800 Zestimate®
$135/sqft
$1,457 Estimated rent
Home value
$167,800
$159,000 - $178,000
$1,457/mo
Zestimate® history
Loading...
Owner options
Explore your selling options
What's special
Amazing and updated 2 bedroom, 1.5 bath condo with attached one car garage. This tri-level home offers two spacious bedrooms and full bath on upper level. The main level is bright and open. The living room has a fireplace. The large eat-in kitchen has access to the deck and backyard through sliding glass doors. The lower level features a laundry, half bath, storage closet, and the entrance to the garage. Roof 9 yrs; water heater 5 years. Very nicely remodeled home with tons of updates...freshly painted, new baseboards, updated light fixtures, vanities, toilets, quartz sink in bathroom, soaking tub and shower combo, and new faucets. Remodeled kitchen with new cabinets, appliances, garbage disposal, sink, countertop and custom shelves. All new flooring throughout. Luxury vinyl flooring is pet friendly, allergy friendly, and water resistant. So many wonderful features and updates to love!!
Zillow last checked: 8 hours ago
Listing updated: September 07, 2023 at 03:07pm
Listing courtesy of:
Keith Troutman, GRI 309-826-1737,
BHHS Central Illinois, REALTORS
Bought with:
Non Member
NON MEMBER
Source: MRED as distributed by MLS GRID,MLS#: 11819859
Facts & features
Interior
Bedrooms & bathrooms
- Bedrooms: 2
- Bathrooms: 2
- Full bathrooms: 1
- 1/2 bathrooms: 1
Primary bedroom
- Level: Second
- Area: 156 Square Feet
- Dimensions: 12X13
Bedroom 2
- Level: Second
- Area: 132 Square Feet
- Dimensions: 11X12
Kitchen
- Features: Kitchen (Eating Area-Table Space), Flooring (Vinyl)
- Level: Main
- Area: 168 Square Feet
- Dimensions: 12X14
Laundry
- Features: Flooring (Vinyl)
- Level: Lower
- Area: 104 Square Feet
- Dimensions: 8X13
Living room
- Features: Flooring (Vinyl)
- Level: Main
- Area: 216 Square Feet
- Dimensions: 12X18
Heating
- Natural Gas, Forced Air
Cooling
- Central Air
Features
- Cathedral Ceiling(s)
- Basement: None
- Number of fireplaces: 1
- Fireplace features: Wood Burning, Gas Starter, Living Room
Interior area
- Total structure area: 1,040
- Total interior livable area: 1,040 sqft
- Finished area below ground: 0
Property
Parking
- Total spaces: 1
- Parking features: On Site, Attached, Garage
- Attached garage spaces: 1
Accessibility
- Accessibility features: No Disability Access
Details
- Parcel number: 1422107001
- Special conditions: None
Construction
Type & style
- Home type: Condo
- Property subtype: Condominium, Duplex, Single Family Residence
Materials
- Vinyl Siding, Brick
Condition
- New construction: No
- Year built: 1990
Utilities & green energy
- Sewer: Public Sewer
- Water: Public
Community & neighborhood
Location
- Region: Normal
- Subdivision: Carriage Hills
HOA & financial
HOA
- Services included: None
Other
Other facts
- Listing terms: Cash
- Ownership: Condo
Price history
| Date | Event | Price |
|---|---|---|
| 9/7/2023 | Sold | $140,000-11.9%$135/sqft |
Source: | ||
| 8/15/2023 | Contingent | $159,000$153/sqft |
Source: | ||
| 8/15/2023 | Listed for sale | $159,000$153/sqft |
Source: | ||
| 7/23/2023 | Contingent | $159,000$153/sqft |
Source: | ||
| 7/20/2023 | Price change | $159,000-7.6%$153/sqft |
Source: | ||
Public tax history
| Year | Property taxes | Tax assessment |
|---|---|---|
| 2024 | $4,278 +38.1% | $52,693 +24.9% |
| 2023 | $3,099 +7.4% | $42,204 +10.7% |
| 2022 | $2,886 +4.7% | $38,129 +6% |
Find assessor info on the county website
Neighborhood: 61761
Nearby schools
GreatSchools rating
- 8/10Prairieland Elementary SchoolGrades: K-5Distance: 0.7 mi
- 3/10Parkside Jr High SchoolGrades: 6-8Distance: 2.6 mi
- 7/10Normal Community West High SchoolGrades: 9-12Distance: 2.6 mi
Schools provided by the listing agent
- Elementary: Prairieland Elementary
- Middle: Parkside Jr High
- High: Normal Community West High Schoo
- District: 5
Source: MRED as distributed by MLS GRID. This data may not be complete. We recommend contacting the local school district to confirm school assignments for this home.
Get pre-qualified for a loan
At Zillow Home Loans, we can pre-qualify you in as little as 5 minutes with no impact to your credit score.An equal housing lender. NMLS #10287.


