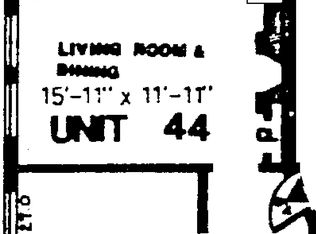Amazing opportunity to live in a luxury building, with garage parking and a gym in the heart of Washington Sq. This impressive one bedroom, one bath is located in a highly desirable location, very close to public transportation, restaurants and shops. This kitchen has sleek, black granite counter tops, stainless steel appliances, a dishwasher and a brand new range. The open and spacious living and dining area are filled with sunlight perfect for entertaining or just relaxing. A large bedroom with ample closet space, and a tiled bathroom with a shower/tub combo add to the appeal of this home. To top off this beautiful home is a walk-in closet in the foyer, central air conditioning, recessed lighting, Bose speakers, garage parking spot #36, storage unit and a concierge. Washington Square offers access to some of the best restaurants in Brookline, the C & D Lines, the brand new Driscoll School, parks, & more! Close to Coolidge Corner, the Longwood Medical area & Boston.
Ideally looking for a 1 year lease.
Apartment for rent
Accepts Zillow applications
$2,900/mo
1600 Beacon St APT 303, Brookline, MA 02446
1beds
775sqft
Price may not include required fees and charges.
Apartment
Available now
No pets
Central air
Shared laundry
Attached garage parking
Forced air
Travel times
Facts & features
Interior
Bedrooms & bathrooms
- Bedrooms: 1
- Bathrooms: 1
- Full bathrooms: 1
Heating
- Forced Air
Cooling
- Central Air
Appliances
- Included: Dishwasher, Freezer, Microwave, Oven, Refrigerator
- Laundry: Shared
Features
- Walk In Closet
- Flooring: Hardwood
Interior area
- Total interior livable area: 775 sqft
Property
Parking
- Parking features: Attached
- Has attached garage: Yes
- Details: Contact manager
Features
- Exterior features: Bicycle storage, Heating system: Forced Air, Walk In Closet
Details
- Parcel number: BROOB091L0008S0021
Construction
Type & style
- Home type: Apartment
- Property subtype: Apartment
Condition
- Year built: 1960
Building
Management
- Pets allowed: No
Community & HOA
Location
- Region: Brookline
Financial & listing details
- Lease term: 1 Year
Price history
| Date | Event | Price |
|---|---|---|
| 7/22/2025 | Listing removed | $725,000$935/sqft |
Source: MLS PIN #73378441 | ||
| 7/11/2025 | Listed for rent | $2,900$4/sqft |
Source: Zillow Rentals | ||
| 5/21/2025 | Listed for sale | $725,000+116.4%$935/sqft |
Source: MLS PIN #73378441 | ||
| 5/20/2023 | Listing removed | -- |
Source: Zillow Rentals | ||
| 4/29/2023 | Listed for rent | $2,900+18.4%$4/sqft |
Source: Zillow Rentals | ||
Neighborhood: Corey Hill
There are 7 available units in this apartment building
![[object Object]](https://photos.zillowstatic.com/fp/1ad37be58d11d2b2cf9ecfa3d572895c-p_i.jpg)
