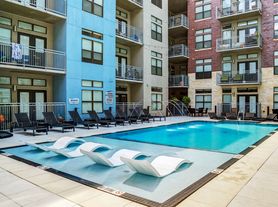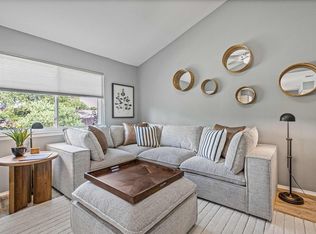Top floor penthouse unit, 16' ceilings, 2 bedroom, 2 bath, 2 balconies, 2 parking spaces. Interior garden and poolside view. High end condo with access to Barton Springs "restaurant row." Direct trail access to Lady Bird Lake. Gorgeous master shower and soaker tub combo. Floor to ceiling windows, remote controlled blinds. Wine and beer keg refrigerators. No neighbor on one side or above. Green Building Certified energy efficient construction with double insulated low E windows. Conveniently located next to roof top terrace.
Common amenities: 24 Hour Onsite Management, Concierge, Pool, Courtyard, Roof Top Patio, Fitness Center, BBQ Grills, Community Garden, Controlled Access Parking Garage.
Tenant responsible for utilities (internet, cable, electricity, water, wastewater, trash).
Tenant responsible for following all HOA rules and any fees assessed for violations.
$250 move in and move out fees paid to HOA.
Apartment for rent
Accepts Zillow applications
$3,200/mo
Fees may apply
1600 Barton Springs Rd Unit 4602, Austin, TX 78704
2beds
994sqft
Price may not include required fees and charges. Price shown reflects the lease term provided. Learn more|
Apartment
Available now
Small dogs OK
Central air
In unit laundry
Attached garage parking
What's special
- 86 days |
- -- |
- -- |
Zillow last checked: 12 hours ago
Listing updated: February 02, 2026 at 11:24am
Learn more about the building:
Travel times
Facts & features
Interior
Bedrooms & bathrooms
- Bedrooms: 2
- Bathrooms: 2
- Full bathrooms: 2
Cooling
- Central Air
Appliances
- Included: Dryer, Washer
- Laundry: In Unit
Features
- Flooring: Hardwood
Interior area
- Total interior livable area: 994 sqft
Property
Parking
- Parking features: Attached
- Has attached garage: Yes
- Details: Contact manager
Features
- Exterior features: Cable not included in rent, Electricity not included in rent, Garbage not included in rent, Internet not included in rent, Sewage not included in rent, Water not included in rent
Details
- Parcel number: 756981
Construction
Type & style
- Home type: Apartment
- Property subtype: Apartment
Building
Management
- Pets allowed: Yes
Community & HOA
Location
- Region: Austin
Financial & listing details
- Lease term: 1 Year
Price history
| Date | Event | Price |
|---|---|---|
| 11/23/2025 | Listed for rent | $3,200+6.7%$3/sqft |
Source: Zillow Rentals Report a problem | ||
| 10/17/2025 | Price change | $675,000-5.9%$679/sqft |
Source: | ||
| 6/10/2025 | Listed for sale | $717,500+46.7%$722/sqft |
Source: | ||
| 2/7/2024 | Listing removed | -- |
Source: Zillow Rentals Report a problem | ||
| 1/23/2024 | Price change | $3,000-3.2%$3/sqft |
Source: Zillow Rentals Report a problem | ||
Neighborhood: Zilker
Nearby schools
GreatSchools rating
- 9/10Zilker Elementary SchoolGrades: PK-5Distance: 1.1 mi
- 6/10O Henry Middle SchoolGrades: 6-8Distance: 1.8 mi
- 7/10Austin High SchoolGrades: 9-12Distance: 0.8 mi
There are 2 available units in this apartment building

