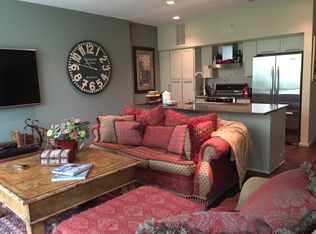Sold on 09/30/25
Price Unknown
1600 Barton Springs Rd UNIT 4301, Austin, TX 78704
3beds
1,686sqft
Condo
Built in 2010
-- sqft lot
$950,900 Zestimate®
$--/sqft
$4,887 Estimated rent
Home value
$950,900
$894,000 - $1.01M
$4,887/mo
Zestimate® history
Loading...
Owner options
Explore your selling options
What's special
Luxury meets convenience in one of the best locations in Austin! This one of a kind unit offers natural light from all angles and features an open floor plan, a unique custom 'floating wall' creating a must see entry way, floor to ceiling windows, gorgeous Brazilian Pecan wood floors throughout, motorized curtains and roller shades, 55 bottle wine fridge and two private balconies. California Closets and custom storage at every turn. Unit also comes with a rare 55 SF storage unit right outside your front door, worth approximately $30k. Amenities include a heated saltwater pool, fitness center, 4 rooftop terraces with gas grills, guest suite, protected entry, fenced in dog run, community vegetable garden and private gated parking garage below the building. Walk EVERYWHERE- Zilker Park, Barton Springs, Lady Bird Lake, restaurants and MORE. Fully furnished purchase option available.
Facts & features
Interior
Bedrooms & bathrooms
- Bedrooms: 3
- Bathrooms: 2
- Full bathrooms: 2
Heating
- Forced air, Gas
Cooling
- Central
Appliances
- Included: Dishwasher, Garbage disposal, Microwave, Refrigerator
Features
- Smoke Detector, Window Treatments, Fire Alarm System, Built-in Book Cases, Lighting Recessed, Built-in Entertainment Center
- Flooring: Hardwood
Interior area
- Total interior livable area: 1,686 sqft
Property
Features
- Exterior features: Stucco
Lot
- Size: 1,084 sqft
Details
- Parcel number: 756962
Construction
Type & style
- Home type: Condo
Materials
- Roof: Metal
Condition
- Year built: 2010
Utilities & green energy
- Utilities for property: Electricity Available
Community & neighborhood
Location
- Region: Austin
HOA & financial
HOA
- Has HOA: Yes
- HOA fee: $843 monthly
Other
Other facts
- Stories Lookup: 1
- Utilities: Electricity Available
- Construction: Stucco, Frame/Stone
- Flooring: Stone, No Carpet
- Kitchen Appliances: Built-In Oven(s), Instant Hot Water, Cook Top Gas, Exhaust Fan Vented
- Interior Features: Smoke Detector, Window Treatments, Fire Alarm System, Built-in Book Cases, Lighting Recessed, Built-in Entertainment Center
- Roof: Membrane
- Trees: Large (Over 40 Ft)
- Exterior Features: Storage Building, Wheelchair Accessible, Storage, Balcony-Covered
- View: See Agent
- Unit Style: Single level Floor Plan, Mid Rise (4-7 Stories)
- Parking Features: 2 Reserved Parking Garage
- Association Fee Frequency: Monthly
- Year Built: 2010
- HOA Requirement: Mandatory
- Ownership Type: Common
- Ownership type: Common
Price history
| Date | Event | Price |
|---|---|---|
| 9/30/2025 | Sold | -- |
Source: Agent Provided | ||
| 9/8/2025 | Contingent | $1,100,000$652/sqft |
Source: | ||
| 4/10/2025 | Listed for sale | $1,100,000+29.4%$652/sqft |
Source: | ||
| 9/4/2018 | Listing removed | $849,950$504/sqft |
Source: Gottesman Residential R.E. #8977995 | ||
| 8/22/2018 | Pending sale | $849,950$504/sqft |
Source: Gottesman Residential R.E. #8977995 | ||
Public tax history
| Year | Property taxes | Tax assessment |
|---|---|---|
| 2025 | -- | $985,037 -8.9% |
| 2024 | $13,604 +8.2% | $1,081,810 +10% |
| 2023 | $12,568 -10% | $983,464 +10% |
Find assessor info on the county website
Neighborhood: Zilker
Nearby schools
GreatSchools rating
- 9/10Zilker Elementary SchoolGrades: PK-5Distance: 1.1 mi
- 6/10O Henry Middle SchoolGrades: 6-8Distance: 1.8 mi
- 7/10Austin High SchoolGrades: 9-12Distance: 0.8 mi
Schools provided by the listing agent
- Elementary: Zilker
- Middle: O Henry
- High: Austin
- District: Austin ISD
Source: The MLS. This data may not be complete. We recommend contacting the local school district to confirm school assignments for this home.
Get a cash offer in 3 minutes
Find out how much your home could sell for in as little as 3 minutes with a no-obligation cash offer.
Estimated market value
$950,900
Get a cash offer in 3 minutes
Find out how much your home could sell for in as little as 3 minutes with a no-obligation cash offer.
Estimated market value
$950,900
