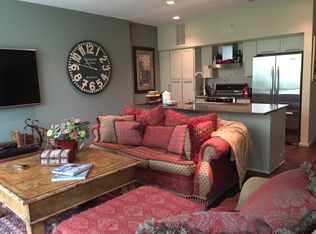This is a 743 square foot, condo home. This home is located at 1600 Barton Springs Rd UNIT 2108, Austin, TX 78704.
This property is off market, which means it's not currently listed for sale or rent on Zillow. This may be different from what's available on other websites or public sources.
