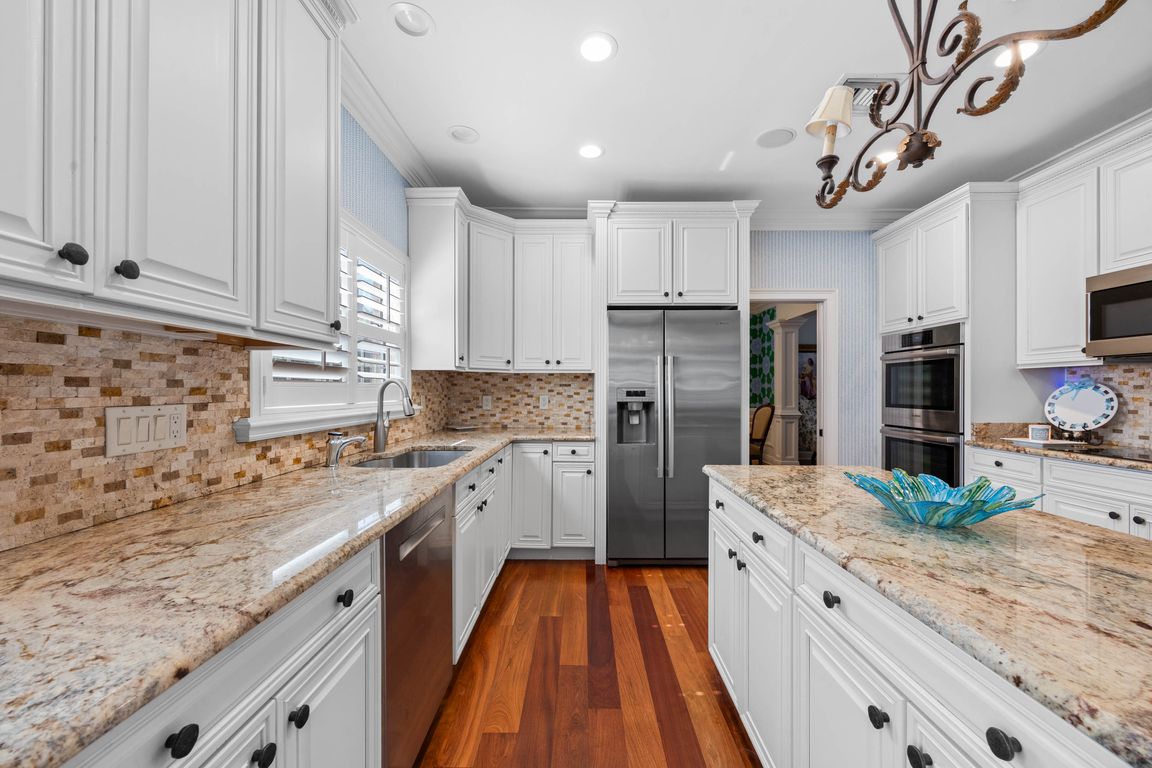
PendingPrice cut: $100K (8/1)
$1,299,000
4beds
3,014sqft
1600 Barcelona Way, Winter Park, FL 32789
4beds
3,014sqft
Single family residence
Built in 1972
0.43 Acres
2 Attached garage spaces
$431 price/sqft
$77 monthly HOA fee
What's special
Updated gourmet kitchenSpacious backyardIntricate crown moldingCozy wood-burning fireplaceOriginal hardwood floorsLushly landscaped lotHigh-end appliances
Under contract-accepting backup offers. Back on the market at no fault of the seller. Step into the charm of old Florida with this stunning historic home in the heart of Winter Park's exclusive Sevilla neighborhood. Built in 1973 by Charles Clayton, this beautifully preserved residence seamlessly blends timeless elegance with modern ...
- 224 days |
- 212 |
- 2 |
Source: Stellar MLS,MLS#: O6288843 Originating MLS: Lake and Sumter
Originating MLS: Lake and Sumter
Travel times
Kitchen
Living Room
Primary Bedroom
Zillow last checked: 7 hours ago
Listing updated: September 06, 2025 at 02:13pm
Listing Provided by:
Laura Ascenso 401-338-2968,
LPT REALTY, LLC 877-366-2213
Source: Stellar MLS,MLS#: O6288843 Originating MLS: Lake and Sumter
Originating MLS: Lake and Sumter

Facts & features
Interior
Bedrooms & bathrooms
- Bedrooms: 4
- Bathrooms: 4
- Full bathrooms: 3
- 1/2 bathrooms: 1
Rooms
- Room types: Attic, Breakfast Room Separate, Den/Library/Office, Family Room, Dining Room, Living Room, Great Room, Utility Room
Primary bedroom
- Features: Walk-In Closet(s)
- Level: First
- Area: 288 Square Feet
- Dimensions: 16x18
Bedroom 2
- Features: Built-in Closet
- Level: First
- Area: 192 Square Feet
- Dimensions: 12x16
Bedroom 3
- Features: Built-in Closet
- Level: First
- Area: 154 Square Feet
- Dimensions: 11x14
Bedroom 4
- Features: Built-in Closet
- Level: First
- Area: 210 Square Feet
- Dimensions: 15x14
Primary bathroom
- Level: First
- Area: 72 Square Feet
- Dimensions: 9x8
Bathroom 2
- Level: First
- Area: 80 Square Feet
- Dimensions: 8x10
Bathroom 3
- Level: First
- Area: 55 Square Feet
- Dimensions: 11x5
Bathroom 4
- Level: First
- Area: 42 Square Feet
- Dimensions: 6x7
Dining room
- Level: First
- Area: 182 Square Feet
- Dimensions: 14x13
Great room
- Level: First
- Area: 340 Square Feet
- Dimensions: 20x17
Kitchen
- Features: Pantry
- Level: First
- Area: 308 Square Feet
- Dimensions: 14x22
Laundry
- Level: First
- Area: 176 Square Feet
- Dimensions: 22x8
Living room
- Level: First
- Area: 252 Square Feet
- Dimensions: 14x18
Heating
- Central, Electric
Cooling
- Central Air
Appliances
- Included: Bar Fridge, Oven, Cooktop, Dishwasher, Disposal, Dryer, Range, Refrigerator, Wine Refrigerator
- Laundry: Electric Dryer Hookup, Inside, Laundry Room, Washer Hookup
Features
- Attic Fan, Attic Ventilator, Built-in Features, Ceiling Fan(s), Crown Molding, Dry Bar, Eating Space In Kitchen, High Ceilings, Kitchen/Family Room Combo, Open Floorplan, Primary Bedroom Main Floor, Solid Surface Counters, Solid Wood Cabinets, Stone Counters, Thermostat, Walk-In Closet(s)
- Flooring: Carpet, Tile, Hardwood
- Doors: French Doors, Outdoor Grill, Outdoor Kitchen, Outdoor Shower, Sliding Doors
- Windows: Double Pane Windows, Insulated Windows, Shutters, Window Treatments
- Has fireplace: Yes
- Fireplace features: Wood Burning
Interior area
- Total structure area: 4,212
- Total interior livable area: 3,014 sqft
Property
Parking
- Total spaces: 2
- Parking features: Circular Driveway, Driveway, Garage Door Opener, Garage Faces Side, Ground Level, Off Street, Workshop in Garage
- Attached garage spaces: 2
- Has uncovered spaces: Yes
Features
- Levels: One
- Stories: 1
- Patio & porch: Covered, Deck, Enclosed, Front Porch, Patio, Rear Porch
- Exterior features: Garden, Gray Water System, Irrigation System, Lighting, Outdoor Grill, Outdoor Kitchen, Outdoor Shower, Private Mailbox, Rain Gutters, Sidewalk
- Has private pool: Yes
- Pool features: Auto Cleaner, Child Safety Fence, Diving Board, Heated, In Ground, Outside Bath Access, Screen Enclosure, Solar Heat, Tile
- Has spa: Yes
- Spa features: Heated, In Ground
- Fencing: Other,Wood
- Has view: Yes
- View description: Garden, Pool, Trees/Woods
Lot
- Size: 0.43 Acres
- Features: Cleared, Corner Lot, Cul-De-Sac, City Lot, Landscaped, Level, Near Golf Course, Oversized Lot, Sidewalk, Sloped, Street Dead-End
- Residential vegetation: Mature Landscaping, Oak Trees, Trees/Landscaped
Details
- Parcel number: 072230793900130
- Zoning: R-1AA
- Special conditions: None
Construction
Type & style
- Home type: SingleFamily
- Architectural style: Colonial,Custom
- Property subtype: Single Family Residence
Materials
- Block, Brick, Stucco, Wood Siding
- Foundation: Block, Concrete Perimeter, Slab
- Roof: Shingle
Condition
- Completed
- New construction: No
- Year built: 1972
Details
- Builder model: Custom
- Builder name: Charles Clayton
Utilities & green energy
- Electric: Photovoltaics Seller Owned
- Sewer: Public Sewer
- Water: Public
- Utilities for property: Electricity Available, Electricity Connected, Public, Underground Utilities, Water Available
Green energy
- Energy efficient items: Pool
- Energy generation: Solar
- Indoor air quality: No Smoking-Interior Buildg
Community & HOA
Community
- Features: Sidewalks
- Security: Fire Alarm, Security Gate, Security System, Smoke Detector(s)
- Subdivision: SEVILLA
HOA
- Has HOA: Yes
- Amenities included: Maintenance
- Services included: Common Area Taxes
- HOA fee: $77 monthly
- HOA name: Gerald Sutton
- HOA phone: 407-463-3683
- Pet fee: $0 monthly
Location
- Region: Winter Park
Financial & listing details
- Price per square foot: $431/sqft
- Tax assessed value: $1,103,496
- Annual tax amount: $11,626
- Date on market: 3/13/2025
- Listing terms: Cash,Conventional,FHA,VA Loan
- Ownership: Fee Simple
- Total actual rent: 0
- Electric utility on property: Yes
- Road surface type: Brick, Paved