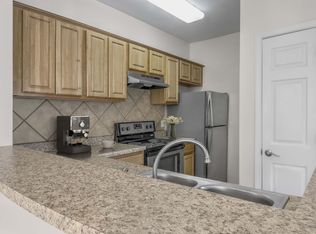This floor plan featuring bedrooms on separate sides of the main living area is perfect for every one! Come together and enjoy the open concept with sight lines to both the living and dining rooms. With a walk-in close in each bedroom, we're sure there is more than enough space for your needs!Dimensions**Dining Room: 9' x 12'Kitchen: 9' x 9'3"Master Bedroom: 11'6" x 12'2"Bedroom: 11'6" x 12'Bedroom: 11'10" x 14'Sunroom: 12' x 6'6"Our apartment homes feature white cabinets with white appliances. Flooring varies by unit. Every bathroom in these spacious homes features a garden tub with shower. Enjoy your extended living space with the perfect sunroom that includes ceramic tile flooring, additional windows to maximize the natural sunlight, and an enclosed storage space. Have additional questions?Click on an available apartment to learn more about that specific home. Details include rent pricing as well as that home's specific amenities. Select the home you are interested in, then choose the lease term that suits your needs, and click Apply Online to reserve that apartment home. Review the Frequently Asked Questions Self-Guided Tour at Retreat at Peachtree CityWant to take a tour? Self-tour today at Retreat at Peachtree City. Simply stop by our office upon arrival and we'll give you directions to an available apartment to view.Learn more about Self-Guided Tours
Apartment for rent
$1,993/mo
1600 Barberry Ln #8-0832, Peachtree City, GA 30269
2beds
1,259sqft
Price is base rent and doesn't include required fees.
Apartment
Available Mon Jul 7 2025
Cats, dogs OK
Ceiling fan
Hookups laundry
-- Parking
Fireplace
What's special
Open conceptCeramic tile flooringGarden tub with showerEnclosed storage space
- 13 days
- on Zillow |
- -- |
- -- |
Travel times
Facts & features
Interior
Bedrooms & bathrooms
- Bedrooms: 2
- Bathrooms: 2
- Full bathrooms: 2
Heating
- Fireplace
Cooling
- Ceiling Fan
Appliances
- Included: WD Hookup
- Laundry: Hookups
Features
- Ceiling Fan(s), Storage, WD Hookup, Walk-In Closet(s)
- Flooring: Linoleum/Vinyl
- Has fireplace: Yes
Interior area
- Total interior livable area: 1,259 sqft
Property
Parking
- Details: Contact manager
Accessibility
- Accessibility features: Disabled access
Features
- Exterior features: 24-Hour Emergency Maintenance, Apt CoWork (A Coworking Space), Barbecue, Car Care Center with Vacuum, Clothing Care Center, Doorstep Trash Valet, Exterior Type: Conventional, Garden, High-speed Internet Ready, Located Near Restaurants and Shopping, Newly Renovated Apartments Homes*, On-Site Management, Parking, Private Patios and Balconies*, Self-Guided Tours Available, Subway Tile Backsplash in Kitchens*, Tennis Court(s), Vaulted and Trey Ceilings*, Virtual Tours Available, Walking Paths
Construction
Type & style
- Home type: Apartment
- Property subtype: Apartment
Condition
- Year built: 1998
Building
Details
- Building name: Retreat at Peachtree City
Management
- Pets allowed: Yes
Community & HOA
Community
- Features: Fitness Center, Playground, Pool, Tennis Court(s)
HOA
- Amenities included: Fitness Center, Pool, Tennis Court(s)
Location
- Region: Peachtree City
Financial & listing details
- Lease term: 4 months, 5 months, 6 months, 7 months, 8 months, 9 months, 10 months, 11 months, 12 months
Price history
| Date | Event | Price |
|---|---|---|
| 5/22/2025 | Price change | $1,993-0.2%$2/sqft |
Source: Zillow Rentals | ||
| 5/21/2025 | Price change | $1,997-0.4%$2/sqft |
Source: Zillow Rentals | ||
| 5/19/2025 | Price change | $2,005-0.2%$2/sqft |
Source: Zillow Rentals | ||
| 5/18/2025 | Price change | $2,010-0.2%$2/sqft |
Source: Zillow Rentals | ||
| 5/16/2025 | Price change | $2,014-0.2%$2/sqft |
Source: Zillow Rentals | ||
Neighborhood: 30269
There are 14 available units in this apartment building
![[object Object]](https://photos.zillowstatic.com/fp/c36b8c44e100444594fc87b8c9a1c355-p_i.jpg)
