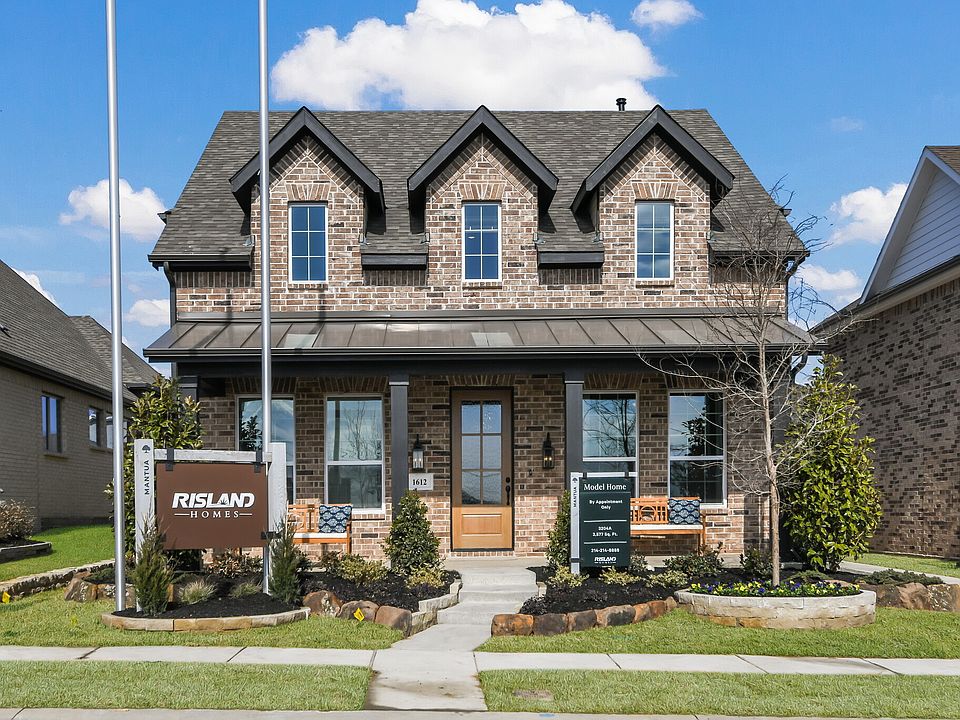RISLAND HOMES 5101-C home design. Stunning 3-bedroom + study, 3.5-bath, single-story home with 2,514 sqft and a 2-car garage. Thoughtful layout includes Bedroom 3 with an ensuite bath—ideal for guests or a mother-in-law suite. Features include a covered patio, stylish ORB fixtures throughout, tankless water heater and butler pantry. Located across from a dog park with access to resort-style amenities: pool, splash pad, playground, hiking-biking trails, pickleball courts, and more. Now offered at a LIMITED TIME LOW PRICE! Builder financing incentives now available! Don’t miss this opportunity!
New construction
$550,000
1600 Angus Trl, Van Alstyne, TX 75495
3beds
2,514sqft
Single Family Residence
Built in 2024
7,797.24 Square Feet Lot
$541,800 Zestimate®
$219/sqft
$82/mo HOA
- 20 days |
- 165 |
- 7 |
Zillow last checked: 9 hours ago
Listing updated: September 25, 2025 at 05:48am
Listed by:
Carole Campbell 0511227 469-280-0008,
Colleen Frost Real Estate Serv
Source: NTREIS,MLS#: 21061287
Travel times
Schedule tour
Select your preferred tour type — either in-person or real-time video tour — then discuss available options with the builder representative you're connected with.
Facts & features
Interior
Bedrooms & bathrooms
- Bedrooms: 3
- Bathrooms: 4
- Full bathrooms: 3
- 1/2 bathrooms: 1
Primary bedroom
- Features: En Suite Bathroom, Walk-In Closet(s)
- Level: First
- Dimensions: 20 x 14
Bedroom
- Features: Split Bedrooms, Walk-In Closet(s)
- Level: First
- Dimensions: 10 x 13
Bedroom
- Features: En Suite Bathroom, Walk-In Closet(s)
- Level: First
- Dimensions: 13 x 11
Primary bathroom
- Features: Built-in Features, Dual Sinks, Double Vanity, En Suite Bathroom, Granite Counters, Garden Tub/Roman Tub, Linen Closet, Separate Shower
- Level: First
- Dimensions: 0 x 0
Dining room
- Level: First
- Dimensions: 11 x 13
Other
- Features: Built-in Features, Separate Shower
- Level: First
- Dimensions: 0 x 0
Other
- Features: Built-in Features, En Suite Bathroom
- Level: First
- Dimensions: 0 x 0
Half bath
- Level: First
- Dimensions: 0 x 0
Kitchen
- Features: Breakfast Bar, Built-in Features, Granite Counters, Kitchen Island, Walk-In Pantry
- Level: First
- Dimensions: 10 x 16
Living room
- Features: Fireplace
- Level: First
- Dimensions: 16 x 18
Office
- Level: First
- Dimensions: 11 x 11
Utility room
- Level: First
- Dimensions: 0 x 0
Heating
- Central, Natural Gas
Cooling
- Central Air, Ceiling Fan(s), Electric
Appliances
- Included: Some Gas Appliances, Convection Oven, Dryer, Dishwasher, Electric Water Heater, Disposal, Gas Range, Microwave, Plumbed For Gas, Refrigerator, Vented Exhaust Fan, Washer
- Laundry: Washer Hookup, Electric Dryer Hookup, Laundry in Utility Room
Features
- Decorative/Designer Lighting Fixtures, Double Vanity, High Speed Internet, Kitchen Island, Open Floorplan, Pantry, Smart Home, Cable TV, Walk-In Closet(s)
- Flooring: Carpet, Ceramic Tile, Luxury Vinyl Plank
- Has basement: No
- Has fireplace: No
Interior area
- Total interior livable area: 2,514 sqft
Video & virtual tour
Property
Parking
- Total spaces: 2
- Parking features: Door-Multi, Driveway, Garage Faces Front, Garage, Garage Door Opener
- Garage spaces: 2
- Has uncovered spaces: Yes
Features
- Levels: One
- Stories: 1
- Patio & porch: Front Porch, Patio, Covered
- Exterior features: Rain Gutters
- Pool features: None, Community
- Fencing: Wood
Lot
- Size: 7,797.24 Square Feet
- Features: Interior Lot, Landscaped, Subdivision, Sprinkler System, Few Trees, Zero Lot Line
Details
- Parcel number: 451001
Construction
Type & style
- Home type: SingleFamily
- Architectural style: Traditional,Detached
- Property subtype: Single Family Residence
Materials
- Board & Batten Siding, Brick, Wood Siding
- Foundation: Slab
- Roof: Composition
Condition
- New construction: Yes
- Year built: 2024
Details
- Builder name: Risland Homes
Utilities & green energy
- Sewer: Public Sewer
- Water: Public
- Utilities for property: Natural Gas Available, Sewer Available, Separate Meters, Underground Utilities, Water Available, Cable Available
Green energy
- Energy efficient items: Appliances, Doors, HVAC, Insulation, Lighting, Rain/Freeze Sensors, Thermostat, Water Heater, Windows
- Water conservation: Low-Flow Fixtures
Community & HOA
Community
- Features: Clubhouse, Other, Playground, Park, Pickleball, Pool, Trails/Paths, Community Mailbox, Curbs, Sidewalks
- Security: Security System, Fire Alarm, Smoke Detector(s)
- Subdivision: Risland Homes at Mantua Point
HOA
- Has HOA: Yes
- Services included: All Facilities, Association Management, Maintenance Grounds
- HOA fee: $988 annually
- HOA name: SBB Management
- HOA phone: 972-960-2800
Location
- Region: Van Alstyne
Financial & listing details
- Price per square foot: $219/sqft
- Date on market: 9/16/2025
- Cumulative days on market: 21 days
Source: Risland Homes

