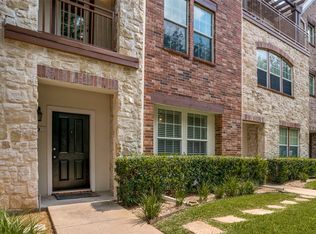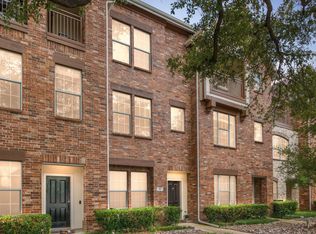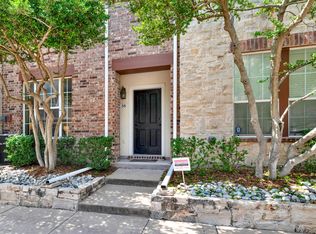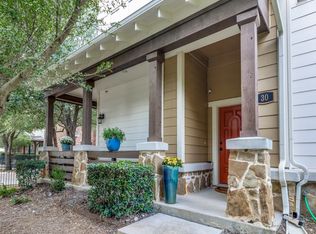Sold on 12/18/24
Price Unknown
1600 Abrams Rd APT 35, Dallas, TX 75214
3beds
1,924sqft
Condominium
Built in 2005
-- sqft lot
$518,300 Zestimate®
$--/sqft
$3,010 Estimated rent
Home value
$518,300
$472,000 - $570,000
$3,010/mo
Zestimate® history
Loading...
Owner options
Explore your selling options
What's special
Built in 2005, this beautifully maintained 3-bedroom, 2.5-bathroom townhome offers a modern, low-maintenance lifestyle in one of the most sought-after neighborhoods in East Dallas. Zoned for the sought-after Lakewood elementary feeder pattern.
The spacious layout features an open-concept living and dining area with fresh paint throughout and brand-new carpeting in the upstairs bedrooms. The kitchen is equipped with brand new appliances, including a dishwasher, stove, and built-in microwave, perfect for preparing meals and entertaining. Upstairs, you'll find a generous master suite with en-suite bath and two additional bedrooms that share a full bathroom. Full sized laundry room provides plenty of space for sorting and hanging clothes. A convenient half-bath is located downstairs for guests.
Enjoy the convenience of a lock-and-leave lifestyle in a quiet, well-kept community with minimal upkeep, while being just minutes away from the scenic beauty and vibrant amenities of the Lakewood area. These units rarely comes up for sale, and it's no wonder—residents love the proximity to parks, shops, restaurants, and easy access to downtown Dallas.
Zillow last checked: 8 hours ago
Listing updated: June 19, 2025 at 07:26pm
Listed by:
Rhoni Golden 0730261 214-572-1400,
Dave Perry Miller Real Estate 214-572-1400
Bought with:
Michelle Hopson
Compass RE Texas, LLC
Source: NTREIS,MLS#: 20759655
Facts & features
Interior
Bedrooms & bathrooms
- Bedrooms: 3
- Bathrooms: 3
- Full bathrooms: 2
- 1/2 bathrooms: 1
Primary bedroom
- Features: Walk-In Closet(s)
- Level: Second
- Dimensions: 15 x 12
Bedroom
- Level: Second
- Dimensions: 16 x 11
Bedroom
- Level: Second
- Dimensions: 14 x 11
Primary bathroom
- Features: Dual Sinks, Hollywood Bath
- Level: Second
- Dimensions: 12 x 10
Dining room
- Level: First
- Dimensions: 12 x 11
Other
- Features: Dual Sinks
- Level: Second
- Dimensions: 15 x 7
Half bath
- Level: First
- Dimensions: 5 x 5
Kitchen
- Features: Breakfast Bar, Built-in Features, Pantry, Stone Counters
- Level: First
- Dimensions: 15 x 9
Laundry
- Level: Second
- Dimensions: 10 x 7
Living room
- Level: First
- Dimensions: 15 x 15
Appliances
- Included: Dishwasher, Disposal, Gas Range, Microwave
- Laundry: Laundry in Utility Room
Features
- Double Vanity, Eat-in Kitchen, Kitchen Island
- Flooring: Engineered Hardwood
- Has basement: No
- Has fireplace: No
Interior area
- Total interior livable area: 1,924 sqft
Property
Parking
- Total spaces: 2
- Parking features: Additional Parking, Electric Gate
- Attached garage spaces: 2
Features
- Levels: Two
- Stories: 2
- Patio & porch: Covered, Balcony
- Exterior features: Balcony
- Pool features: None
Details
- Parcel number: 00C69840000600035
Construction
Type & style
- Home type: Condo
- Property subtype: Condominium
Materials
- Brick
- Foundation: Slab
Condition
- Year built: 2005
Utilities & green energy
- Sewer: Public Sewer
- Water: Public
- Utilities for property: Electricity Available, Sewer Available, Water Available
Community & neighborhood
Security
- Security features: Security System, Fire Sprinkler System, Security Gate, Gated Community
Community
- Community features: Gated
Location
- Region: Dallas
- Subdivision: Stratford at Lakewood Condos
HOA & financial
HOA
- Has HOA: Yes
- HOA fee: $425 monthly
- Amenities included: Maintenance Front Yard
- Services included: Association Management, Maintenance Grounds, Maintenance Structure, Pest Control, Sewer, Trash, Water
- Association name: Proper HOA Management
- Association phone: 214-378-1112
Other
Other facts
- Listing terms: Cash,Conventional
Price history
| Date | Event | Price |
|---|---|---|
| 12/18/2024 | Sold | -- |
Source: NTREIS #20759655 Report a problem | ||
| 12/5/2024 | Pending sale | $525,000$273/sqft |
Source: | ||
| 11/25/2024 | Contingent | $525,000$273/sqft |
Source: NTREIS #20759655 Report a problem | ||
| 11/21/2024 | Listed for sale | $525,000+31.3%$273/sqft |
Source: NTREIS #20759655 Report a problem | ||
| 8/6/2021 | Sold | -- |
Source: NTREIS #14601197 Report a problem | ||
Public tax history
| Year | Property taxes | Tax assessment |
|---|---|---|
| 2025 | $6,044 -41.2% | $529,100 +15% |
| 2024 | $10,280 +22.5% | $459,950 +25.8% |
| 2023 | $8,389 -8.6% | $365,560 |
Find assessor info on the county website
Neighborhood: 75214
Nearby schools
GreatSchools rating
- 9/10Lakewood Elementary SchoolGrades: K-5Distance: 1.3 mi
- 5/10J L Long Middle SchoolGrades: 6-8Distance: 0.2 mi
- 5/10Woodrow Wilson High SchoolGrades: 9-12Distance: 0.2 mi
Schools provided by the listing agent
- Elementary: Lakewood
- Middle: Long
- High: Woodrow Wilson
- District: Dallas ISD
Source: NTREIS. This data may not be complete. We recommend contacting the local school district to confirm school assignments for this home.
Get a cash offer in 3 minutes
Find out how much your home could sell for in as little as 3 minutes with a no-obligation cash offer.
Estimated market value
$518,300
Get a cash offer in 3 minutes
Find out how much your home could sell for in as little as 3 minutes with a no-obligation cash offer.
Estimated market value
$518,300



