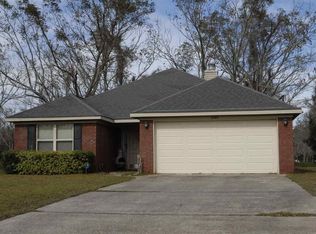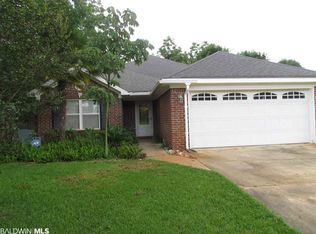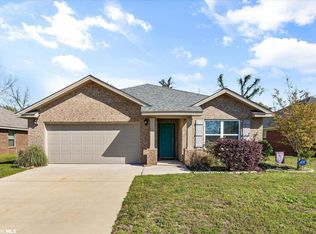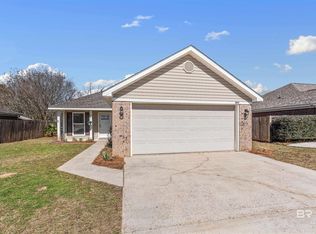Cali E model is a 4 bedroom 2 bath split bedroom floor plan with kitchen open to the living room & dining room. Mohawk vinyl plank flooring with carpet in the bedrooms. Moen faucets, garbage disposal, dishwasher, microwave, smooth top electric range included, ceiling fans in the master bedroom & the living room, garage door openers. The exterior is 4 sided brick with vinyl clad low E double pane windows & the shingles come with 25 year warranty. Covered porch.Price includes termite coverage for the first year, fabric shields for the windows & doors to protect from flying objects, one year builders warranty & 10 year structural warranty. We build all our homes to the Fortified Standards that gives you a major discount on your insurance. WITH USE OF PREFERRED LENDER CLOSING COSTS PAID UP TO $3000. Under Construction.
This property is off market, which means it's not currently listed for sale or rent on Zillow. This may be different from what's available on other websites or public sources.




