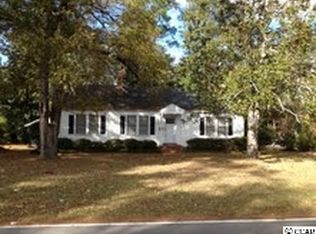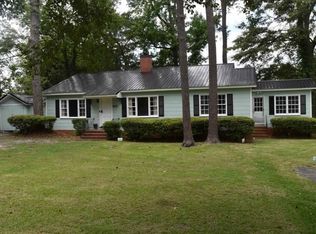Sold for $198,000
$198,000
1600 7th Ave., Conway, SC 29526
2beds
1,564sqft
Single Family Residence
Built in 1950
0.44 Acres Lot
$229,800 Zestimate®
$127/sqft
$1,649 Estimated rent
Home value
$229,800
$214,000 - $248,000
$1,649/mo
Zestimate® history
Loading...
Owner options
Explore your selling options
What's special
Looking for a charming older home with plenty of space and a prime location? Look no further! This beautiful home, priced to sell quickly, sits on a large .44 acre corner lot in the heart of the City of Conway. Just a short 3/4 mile walk from charming downtown Conway, where you'll find a variety of shops, restaurants, and festivals to enjoy. This classic home offers 2 bedrooms and 2 baths, with a spacious living room, family room, and dining room. The kitchen is large, with ample cabinets, a new french door stainless steel refrigerator, and a spacious breakfast room. The screened-in back porch is the perfect spot to relax and unwind, leading to a very large, fenced-in backyard with a detached storage building and a one-car garage. The backyard is big enough to store your boat and an RV, and even features a 220v hook-up for your convenience. Don't miss out on this opportunity, it is priced to sell fast and will be sold "As-Is". Schedule your appointment to view this home today!
Zillow last checked: 8 hours ago
Listing updated: March 06, 2023 at 12:48pm
Listed by:
James D Brophy Cell:843-457-8937,
RE/MAX Southern Shores
Bought with:
Right Find Homes Team
Keller Williams Innovate South
Source: CCAR,MLS#: 2301117
Facts & features
Interior
Bedrooms & bathrooms
- Bedrooms: 2
- Bathrooms: 2
- Full bathrooms: 2
Primary bedroom
- Features: Main Level Master
- Level: First
Primary bedroom
- Dimensions: 15 x 15
Bedroom 1
- Level: First
Bedroom 1
- Dimensions: 14 x 11
Primary bathroom
- Features: Tub Shower
Dining room
- Features: Separate/Formal Dining Room
Dining room
- Dimensions: 17 x 8
Family room
- Features: Ceiling Fan(s), Paneling/Wainscoting
Great room
- Dimensions: 18 x 13
Kitchen
- Features: Breakfast Area
Kitchen
- Dimensions: 12 x 12
Living room
- Features: Ceiling Fan(s), Fireplace
Living room
- Dimensions: 17 x 15
Other
- Features: Bedroom on Main Level, Workshop
Heating
- Central, Electric
Cooling
- Central Air
Appliances
- Included: Microwave, Range, Refrigerator, Dryer, Washer
- Laundry: Washer Hookup
Features
- Fireplace, Split Bedrooms, Bedroom on Main Level, Breakfast Area, Workshop
- Flooring: Carpet, Tile, Vinyl, Wood
- Doors: Storm Door(s)
- Basement: Crawl Space
- Has fireplace: Yes
Interior area
- Total structure area: 1,789
- Total interior livable area: 1,564 sqft
Property
Parking
- Total spaces: 4
- Parking features: Detached, Garage, One Car Garage, Boat, RV Access/Parking
- Garage spaces: 1
Features
- Levels: One
- Stories: 1
- Patio & porch: Rear Porch, Porch, Screened
- Exterior features: Fence, Porch
Lot
- Size: 0.44 Acres
- Dimensions: 148 x 131 x 147 x 132
- Features: Corner Lot, City Lot, Rectangular, Rectangular Lot
Details
- Additional parcels included: ,
- Parcel number: 33814030004
- Zoning: R1
- Special conditions: None
Construction
Type & style
- Home type: SingleFamily
- Architectural style: Ranch
- Property subtype: Single Family Residence
Materials
- Wood Frame
- Foundation: Crawlspace
Condition
- Resale
- Year built: 1950
Utilities & green energy
- Water: Public
- Utilities for property: Cable Available, Electricity Available, Phone Available, Sewer Available, Water Available
Community & neighborhood
Security
- Security features: Smoke Detector(s)
Location
- Region: Conway
- Subdivision: Highland Park Conway
HOA & financial
HOA
- Has HOA: No
Other
Other facts
- Listing terms: Cash,Conventional,FHA
Price history
| Date | Event | Price |
|---|---|---|
| 3/6/2023 | Sold | $198,000-3.9%$127/sqft |
Source: | ||
| 1/24/2023 | Pending sale | $206,000$132/sqft |
Source: | ||
| 1/18/2023 | Listed for sale | $206,000+22.6%$132/sqft |
Source: | ||
| 11/24/2021 | Sold | $168,000+97.6%$107/sqft |
Source: Public Record Report a problem | ||
| 12/31/2013 | Sold | $85,000$54/sqft |
Source: Public Record Report a problem | ||
Public tax history
| Year | Property taxes | Tax assessment |
|---|---|---|
| 2024 | $3,238 +15.7% | $202,446 +18% |
| 2023 | $2,799 +3% | $171,530 |
| 2022 | $2,717 +74.8% | $171,530 |
Find assessor info on the county website
Neighborhood: Racepath
Nearby schools
GreatSchools rating
- 6/10Conway Elementary SchoolGrades: PK-5Distance: 1.1 mi
- 6/10Conway Middle SchoolGrades: 6-8Distance: 0.5 mi
- 5/10Conway High SchoolGrades: 9-12Distance: 1.5 mi
Schools provided by the listing agent
- Elementary: Conway Elementary School
- Middle: Conway Middle School
- High: Conway High School
Source: CCAR. This data may not be complete. We recommend contacting the local school district to confirm school assignments for this home.
Get pre-qualified for a loan
At Zillow Home Loans, we can pre-qualify you in as little as 5 minutes with no impact to your credit score.An equal housing lender. NMLS #10287.
Sell for more on Zillow
Get a Zillow Showcase℠ listing at no additional cost and you could sell for .
$229,800
2% more+$4,596
With Zillow Showcase(estimated)$234,396

