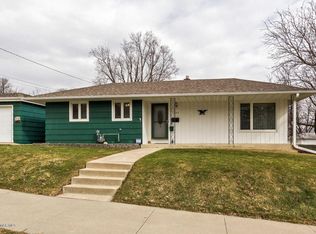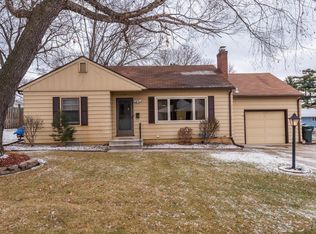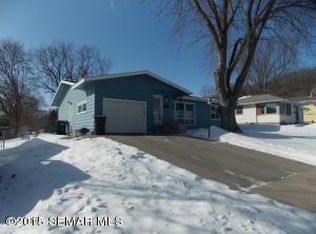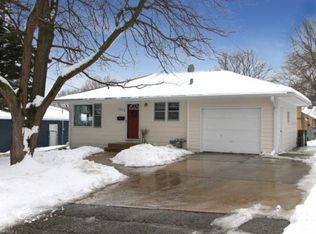Closed
$285,000
1600 5th Ave NW, Rochester, MN 55901
3beds
2,142sqft
Single Family Residence
Built in 1949
8,712 Square Feet Lot
$291,200 Zestimate®
$133/sqft
$1,623 Estimated rent
Home value
$291,200
$265,000 - $320,000
$1,623/mo
Zestimate® history
Loading...
Owner options
Explore your selling options
What's special
So much main floor living in this 3 bedroom, 2 bath ranch home situated on a beautifully landscaped, privately-fenced yard. The living room offers a stone fireplace, vintage tray ceiling, arched doorways, and lots of natural light. The spacious kitchen has SS appliances, counter seating, hardwood floors, and opens to the nice-sized dining area. There is an updated half-bath and family room that walks out to the large deck. Both main floor bedrooms have hardwood floors; the master has a walk-in closet and the second bedroom has two closets. An attractive full bath has ceramic flooring and a subway tile tub/shower surround. The lower level is partially finished with recessed lighting, finished walls, and epoxy floors and boasts another spacious family room, a third bedroom with egress window and good-sized closet, a workshop area with workbench, and a large laundry/mechanical room with sink and step-in shower, plus lots of storage. One stall attached garage.
Zillow last checked: 8 hours ago
Listing updated: May 06, 2025 at 06:54pm
Listed by:
Lori Reinalda 507-951-2066,
Re/Max Results,
Lea Lancaster 507-951-7316
Bought with:
John Buckingham
Keller Williams Premier Realty
Source: NorthstarMLS as distributed by MLS GRID,MLS#: 6415404
Facts & features
Interior
Bedrooms & bathrooms
- Bedrooms: 3
- Bathrooms: 2
- Full bathrooms: 1
- 1/2 bathrooms: 1
Bedroom 1
- Level: Main
- Area: 144 Square Feet
- Dimensions: 12x12
Bedroom 2
- Level: Main
- Area: 115.31 Square Feet
- Dimensions: 10.25x11.25
Bedroom 3
- Level: Lower
- Area: 114 Square Feet
- Dimensions: 9.5x12
Bathroom
- Level: Main
- Area: 47.5 Square Feet
- Dimensions: 9.5x5
Bathroom
- Level: Main
- Area: 31.25 Square Feet
- Dimensions: 6.25x5
Dining room
- Level: Main
- Area: 67.5 Square Feet
- Dimensions: 9x7.5
Family room
- Level: Main
- Area: 180 Square Feet
- Dimensions: 15x12
Family room
- Level: Main
- Area: 54 Square Feet
- Dimensions: 9x6
Family room
- Level: Lower
- Area: 264.5 Square Feet
- Dimensions: 23x11.5
Foyer
- Level: Main
- Area: 20 Square Feet
- Dimensions: 4x5
Kitchen
- Level: Main
- Area: 108 Square Feet
- Dimensions: 12x9
Laundry
- Level: Lower
- Area: 288 Square Feet
- Dimensions: 12x24
Living room
- Level: Main
- Area: 216 Square Feet
- Dimensions: 12x18
Workshop
- Level: Lower
- Area: 104.5 Square Feet
- Dimensions: 11x9.5
Heating
- Forced Air
Cooling
- Central Air
Appliances
- Included: Dishwasher, Dryer, Range, Refrigerator, Washer
Features
- Basement: Block,Egress Window(s),Full
- Number of fireplaces: 1
- Fireplace features: Living Room, Stone, Wood Burning
Interior area
- Total structure area: 2,142
- Total interior livable area: 2,142 sqft
- Finished area above ground: 1,206
- Finished area below ground: 165
Property
Parking
- Total spaces: 1
- Parking features: Attached, Concrete, Garage Door Opener, Insulated Garage
- Attached garage spaces: 1
- Has uncovered spaces: Yes
- Details: Garage Dimensions (21x15)
Accessibility
- Accessibility features: None
Features
- Levels: One
- Stories: 1
- Fencing: Full,Wood
Lot
- Size: 8,712 sqft
- Dimensions: 87 x 97
- Features: Irregular Lot
Details
- Foundation area: 936
- Parcel number: 742634010493
- Zoning description: Residential-Single Family
Construction
Type & style
- Home type: SingleFamily
- Property subtype: Single Family Residence
Materials
- Metal Siding, Block, Frame
- Roof: Asphalt
Condition
- Age of Property: 76
- New construction: No
- Year built: 1949
Utilities & green energy
- Electric: Circuit Breakers, 100 Amp Service, Power Company: Rochester Public Utilities
- Gas: Natural Gas
- Sewer: City Sewer/Connected
- Water: City Water/Connected
Community & neighborhood
Location
- Region: Rochester
- Subdivision: Indian Heights Add
HOA & financial
HOA
- Has HOA: No
Other
Other facts
- Road surface type: Paved
Price history
| Date | Event | Price |
|---|---|---|
| 12/4/2024 | Sold | $285,000$133/sqft |
Source: Public Record Report a problem | ||
| 12/18/2023 | Sold | $285,000+5.6%$133/sqft |
Source: Public Record Report a problem | ||
| 8/31/2023 | Sold | $270,000+3.9%$126/sqft |
Source: | ||
| 8/12/2023 | Pending sale | $259,900$121/sqft |
Source: | ||
| 8/11/2023 | Listed for sale | $259,900+88.3%$121/sqft |
Source: | ||
Public tax history
| Year | Property taxes | Tax assessment |
|---|---|---|
| 2024 | $3,196 | $230,100 -8.7% |
| 2023 | -- | $251,900 +13.4% |
| 2022 | $2,600 +10.5% | $222,200 +19.2% |
Find assessor info on the county website
Neighborhood: Washington
Nearby schools
GreatSchools rating
- 3/10Elton Hills Elementary SchoolGrades: PK-5Distance: 1.1 mi
- 5/10John Marshall Senior High SchoolGrades: 8-12Distance: 0.8 mi
- 5/10John Adams Middle SchoolGrades: 6-8Distance: 1.5 mi
Schools provided by the listing agent
- Elementary: Elton Hills
- Middle: John Adams
- High: John Marshall
Source: NorthstarMLS as distributed by MLS GRID. This data may not be complete. We recommend contacting the local school district to confirm school assignments for this home.
Get a cash offer in 3 minutes
Find out how much your home could sell for in as little as 3 minutes with a no-obligation cash offer.
Estimated market value
$291,200
Get a cash offer in 3 minutes
Find out how much your home could sell for in as little as 3 minutes with a no-obligation cash offer.
Estimated market value
$291,200



