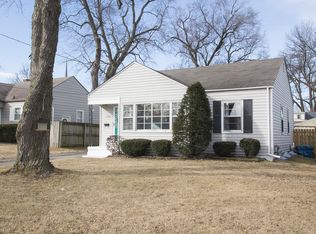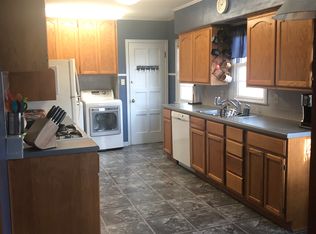Sold for $256,000 on 06/20/25
$256,000
1600 44th St, Des Moines, IA 50310
3beds
859sqft
Single Family Residence, Residential
Built in 1947
8,276.4 Square Feet Lot
$254,900 Zestimate®
$298/sqft
$1,497 Estimated rent
Home value
$254,900
$242,000 - $268,000
$1,497/mo
Zestimate® history
Loading...
Owner options
Explore your selling options
What's special
Welcome to your new home! This updated ranch home has the modern finishes you want while also maintaining tons of original character and charm. The front door opens to beautiful hardwood floors and a spacious living area, perfect for entertaining guests or simply enjoying a cozy night in. On the main level you'll find two good sized bedrooms, a full bathroom and a galley kitchen with all appliances included. The finished lower level can serve as a second entertainment space or a large 3rd bedroom complete with a walk-in closet. Newer ¾ bathroom in the basement is perfect for guests or to use as an en-suite to the bedroom. Step outside and you'll find an awesome outdoor space with a deck and patio, perfect for summer barbecues or simply enjoying the beautiful weather. You'll appreciate the amount of room for storage, including a shed in the back. This home has TONS of recent updates, including a new fence (2017), basement waterproofing/new sump (2018), the house/garage roof replacement (2020), new siding/gutters (2021). Newer windows provide energy efficiency and added comfort. Centrally located across from the amazing Perkins Elementary and just a short drive to downtown or to any of the suburbs. Come check it out today! All information obtained from seller and public records.
Zillow last checked: 8 hours ago
Listing updated: June 20, 2025 at 09:08am
Listed by:
Paula Swenson 515-223-9492,
Re/Max Precision Ankeny Uptown
Bought with:
Member Non
CENTRAL IOWA BOARD OF REALTORS
Source: CIBR,MLS#: 67111
Facts & features
Interior
Bedrooms & bathrooms
- Bedrooms: 3
- Bathrooms: 2
- Full bathrooms: 1
- 3/4 bathrooms: 1
Primary bedroom
- Level: Main
Bedroom 2
- Level: Main
Bedroom 3
- Level: Basement
Full bathroom
- Level: Main
Other
- Level: Basement
Family room
- Level: Basement
Other
- Level: Main
Kitchen
- Level: Main
Laundry
- Level: Basement
Living room
- Level: Main
Heating
- Forced Air, Natural Gas
Cooling
- Central Air
Appliances
- Included: Dishwasher, Disposal, Dryer, Microwave, Range, Refrigerator, Washer
Features
- Ceiling Fan(s)
- Flooring: Hardwood, Carpet
- Windows: Window Treatments
- Basement: Full,Sump Pump
- Has fireplace: Yes
- Fireplace features: Gas
Interior area
- Total structure area: 859
- Total interior livable area: 859 sqft
- Finished area above ground: 859
- Finished area below ground: 450
Property
Parking
- Parking features: Garage
- Has garage: Yes
Features
- Patio & porch: Patio
- Fencing: Fenced
Lot
- Size: 8,276 sqft
Details
- Parcel number: 10010440000000
- Zoning: N3B
- Special conditions: Standard
Construction
Type & style
- Home type: SingleFamily
- Property subtype: Single Family Residence, Residential
Materials
- Foundation: Block, Tile
Condition
- Year built: 1947
Utilities & green energy
- Sewer: Public Sewer
- Water: Public
Green energy
- Indoor air quality: Radon Mitigation System - Active
Community & neighborhood
Location
- Region: Des Moines
Other
Other facts
- Road surface type: Hard Surface
Price history
| Date | Event | Price |
|---|---|---|
| 6/20/2025 | Sold | $256,000-5.2%$298/sqft |
Source: | ||
| 4/28/2025 | Pending sale | $270,000$314/sqft |
Source: | ||
| 4/17/2025 | Listed for sale | $270,000+7.6%$314/sqft |
Source: | ||
| 6/15/2023 | Sold | $251,000+6.8%$292/sqft |
Source: | ||
| 4/28/2023 | Pending sale | $235,000$274/sqft |
Source: | ||
Public tax history
| Year | Property taxes | Tax assessment |
|---|---|---|
| 2024 | $3,526 +4.8% | $189,500 |
| 2023 | $3,366 +3.4% | $189,500 +17% |
| 2022 | $3,256 +2.8% | $161,900 +2.2% |
Find assessor info on the county website
Neighborhood: Waveland Park
Nearby schools
GreatSchools rating
- 6/10Perkins Elementary SchoolGrades: K-5Distance: 0.1 mi
- 5/10Merrill Middle SchoolGrades: 6-8Distance: 1.8 mi
- 4/10Roosevelt High SchoolGrades: 9-12Distance: 1 mi

Get pre-qualified for a loan
At Zillow Home Loans, we can pre-qualify you in as little as 5 minutes with no impact to your credit score.An equal housing lender. NMLS #10287.
Sell for more on Zillow
Get a free Zillow Showcase℠ listing and you could sell for .
$254,900
2% more+ $5,098
With Zillow Showcase(estimated)
$259,998
