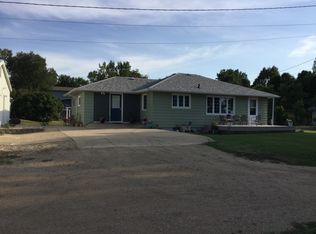Sold on 03/09/23
Price Unknown
1600 30th St SW, Minot, ND 58701
3beds
3baths
2,176sqft
Single Family Residence
Built in 1960
8,276.4 Square Feet Lot
$239,600 Zestimate®
$--/sqft
$2,055 Estimated rent
Home value
$239,600
$228,000 - $254,000
$2,055/mo
Zestimate® history
Loading...
Owner options
Explore your selling options
What's special
Are you looking for a home on the edge of Minot with some room to spread out? Look no further than 1600 30th St SW! Completely renovated from top to bottom - there is nothing left to do but move in and enjoy! The exterior features fresh paint, a larger corner lot, and fenced yard off the garage - plenty of room for all the toys! Plus, the attached double stall garage is generously sized measuring 24x28. Inside you'll love the BRAND NEW kitchen featuring timeless white cabinets, high definition laminate countertops, and upgraded stainless appliance suite with modern slide-in range. The living room is spacious with fresh paint and new carpet. Down the hall are three bedrooms, each with new carpet/paint and a brand new bathroom. Added bonuses on the main floor are an additional half bath outfitted with shiplap and unique wallpaper as well as main floor laundry. The basement of the home is accessed from the garage but is bright, clean, and framed - ready to finish for instant equity and has an extra half bath! Other upgrades include a new electrical service and new hot water heater. Come check it out today. Agent is related to sellers.
Zillow last checked: 8 hours ago
Listing updated: March 10, 2023 at 11:19am
Listed by:
DELRAE ZIMMERMAN 701-833-1375,
BROKERS 12, INC.,
Kelsey Bercier 701-721-5544,
BROKERS 12, INC.
Source: Minot MLS,MLS#: 222152
Facts & features
Interior
Bedrooms & bathrooms
- Bedrooms: 3
- Bathrooms: 3
- Main level bathrooms: 2
- Main level bedrooms: 3
Primary bedroom
- Description: Large, Carpet
- Level: Main
Bedroom 1
- Description: Carpet
- Level: Main
Bedroom 2
- Description: Carpet
- Level: Main
Dining room
- Description: Off Kitchen
- Level: Main
Family room
- Description: Future
- Level: Lower
Kitchen
- Description: New Flooring
- Level: Main
Living room
- Description: Large, New Flooring
- Level: Main
Heating
- Forced Air, Natural Gas
Cooling
- Central Air
Appliances
- Included: Dishwasher, Refrigerator, Microwave/Hood, Electric Range/Oven
- Laundry: Main Level
Features
- Flooring: Carpet, Laminate, Other
- Basement: Full,Unfinished
- Has fireplace: No
Interior area
- Total structure area: 2,176
- Total interior livable area: 2,176 sqft
- Finished area above ground: 1,088
Property
Parking
- Total spaces: 2
- Parking features: Attached, Garage: Lights, Opener, Driveway: Concrete, Gravel
- Attached garage spaces: 2
- Has uncovered spaces: Yes
Features
- Levels: One
- Stories: 1
- Fencing: Fenced
Lot
- Size: 8,276 sqft
Details
- Parcel number: HA28.019.010.0210
- Zoning: C2
Construction
Type & style
- Home type: SingleFamily
- Property subtype: Single Family Residence
Materials
- Foundation: Concrete Perimeter
- Roof: Asphalt
Condition
- New construction: No
- Year built: 1960
Utilities & green energy
- Sewer: Septic Tank
- Water: Rural
- Utilities for property: Cable Connected
Community & neighborhood
Location
- Region: Minot
Price history
| Date | Event | Price |
|---|---|---|
| 3/9/2023 | Sold | -- |
Source: | ||
| 2/1/2023 | Pending sale | $224,900$103/sqft |
Source: | ||
| 11/30/2022 | Listed for sale | $224,900+73%$103/sqft |
Source: | ||
| 8/23/2022 | Sold | -- |
Source: Public Record | ||
| 12/6/2020 | Listing removed | $130,000$60/sqft |
Source: KW Inspire Realty #201861 | ||
Public tax history
| Year | Property taxes | Tax assessment |
|---|---|---|
| 2024 | $1,182 -1.9% | $167,000 +36.9% |
| 2023 | $1,205 -7.2% | $122,000 -6.2% |
| 2022 | $1,299 +23.9% | $130,000 +7.4% |
Find assessor info on the county website
Neighborhood: 58701
Nearby schools
GreatSchools rating
- 7/10Perkett Elementary SchoolGrades: PK-5Distance: 1.1 mi
- 5/10Jim Hill Middle SchoolGrades: 6-8Distance: 1.8 mi
- 6/10Magic City Campus High SchoolGrades: 11-12Distance: 1.5 mi
Schools provided by the listing agent
- District: Minot #1
Source: Minot MLS. This data may not be complete. We recommend contacting the local school district to confirm school assignments for this home.
