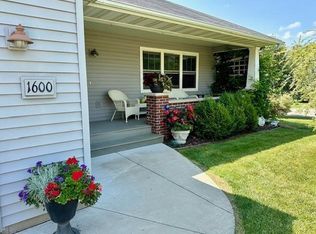Closed
$400,000
1600 15th Street Street, Baraboo, WI 53913
3beds
1,620sqft
Single Family Residence
Built in 2007
0.25 Acres Lot
$410,700 Zestimate®
$247/sqft
$1,905 Estimated rent
Home value
$410,700
Estimated sales range
Not available
$1,905/mo
Zestimate® history
Loading...
Owner options
Explore your selling options
What's special
Wooded backdrop for this unique 3 bedroom 2 bath ranch style home with 2 car garage. Living room and family room on main level with fireplace, exposed lower level with insulated and sheet rocked walls and electricity, ready for ceiling and floor coverings. Solid wood doors with specialty trim. Home has insulated Kolbe and Kolbe windows as well as vinyl siding with brick and aluminum. Lower level is set up for future family room/den and bonus room. Excellent neighborhood. Private back yard and patio. Covered front porch, jetted bathtub, oversized windows and arched doorways making this home truly special.
Zillow last checked: 8 hours ago
Listing updated: October 02, 2025 at 10:08pm
Listed by:
Harry Machtan 608-393-2912,
Harry Machtan Realty, Inc.,
Nancy Machtan 608-393-3613,
Harry Machtan Realty, Inc.
Bought with:
Harry Machtan
Source: WIREX MLS,MLS#: 2009967 Originating MLS: South Central Wisconsin MLS
Originating MLS: South Central Wisconsin MLS
Facts & features
Interior
Bedrooms & bathrooms
- Bedrooms: 3
- Bathrooms: 2
- Full bathrooms: 2
- Main level bedrooms: 3
Primary bedroom
- Level: Main
- Area: 168
- Dimensions: 14 x 12
Bedroom 2
- Level: Main
- Area: 121
- Dimensions: 11 x 11
Bedroom 3
- Level: Main
- Area: 100
- Dimensions: 10 x 10
Bathroom
- Features: Whirlpool, Master Bedroom Bath: Full, Master Bedroom Bath, Master Bedroom Bath: Walk Through, Master Bedroom Bath: Tub/Shower Combo
Dining room
- Level: Main
- Area: 99
- Dimensions: 11 x 9
Family room
- Level: Main
- Area: 187
- Dimensions: 17 x 11
Kitchen
- Level: Main
- Area: 252
- Dimensions: 21 x 12
Living room
- Level: Main
- Area: 187
- Dimensions: 17 x 11
Heating
- Natural Gas, Forced Air
Cooling
- Central Air
Appliances
- Included: Range/Oven, Refrigerator, Dishwasher, Microwave, Washer, Dryer
Features
- Walk-In Closet(s), Cathedral/vaulted ceiling, Breakfast Bar
- Basement: Full,Exposed,Full Size Windows,Partially Finished,Concrete
Interior area
- Total structure area: 1,620
- Total interior livable area: 1,620 sqft
- Finished area above ground: 1,620
- Finished area below ground: 0
Property
Parking
- Total spaces: 2
- Parking features: 2 Car, Attached, Garage Door Over 8 Feet
- Attached garage spaces: 2
Features
- Levels: One
- Stories: 1
- Patio & porch: Patio
- Has spa: Yes
- Spa features: Bath
Lot
- Size: 0.25 Acres
Details
- Parcel number: 206288303050
- Zoning: Res
- Special conditions: Arms Length
Construction
Type & style
- Home type: SingleFamily
- Architectural style: Ranch
- Property subtype: Single Family Residence
Materials
- Vinyl Siding, Aluminum/Steel, Brick
Condition
- 11-20 Years
- New construction: No
- Year built: 2007
Utilities & green energy
- Sewer: Public Sewer
- Water: Public
- Utilities for property: Cable Available
Community & neighborhood
Location
- Region: Baraboo
- Subdivision: Pleasant View
- Municipality: Baraboo
Price history
| Date | Event | Price |
|---|---|---|
| 9/25/2025 | Sold | $400,000+14.3%$247/sqft |
Source: | ||
| 5/12/2023 | Listing removed | $349,900$216/sqft |
Source: | ||
| 11/10/2022 | Listed for sale | $349,900+67.4%$216/sqft |
Source: | ||
| 6/4/2008 | Sold | $209,000+354.3%$129/sqft |
Source: Public Record Report a problem | ||
| 10/17/2007 | Sold | $46,000$28/sqft |
Source: Public Record Report a problem | ||
Public tax history
| Year | Property taxes | Tax assessment |
|---|---|---|
| 2024 | $5,274 +6.1% | $233,400 |
| 2023 | $4,973 -1.3% | $233,400 |
| 2022 | $5,036 +3.1% | $233,400 |
Find assessor info on the county website
Neighborhood: 53913
Nearby schools
GreatSchools rating
- 6/10East Elementary SchoolGrades: PK-5Distance: 1.1 mi
- 5/10Jack Young Middle SchoolGrades: 6-8Distance: 2.2 mi
- 3/10Baraboo High SchoolGrades: 9-12Distance: 2.2 mi
Schools provided by the listing agent
- High: Baraboo
- District: Baraboo
Source: WIREX MLS. This data may not be complete. We recommend contacting the local school district to confirm school assignments for this home.
Get pre-qualified for a loan
At Zillow Home Loans, we can pre-qualify you in as little as 5 minutes with no impact to your credit score.An equal housing lender. NMLS #10287.
Sell for more on Zillow
Get a Zillow Showcase℠ listing at no additional cost and you could sell for .
$410,700
2% more+$8,214
With Zillow Showcase(estimated)$418,914
