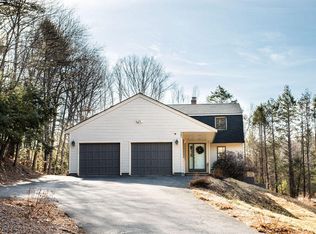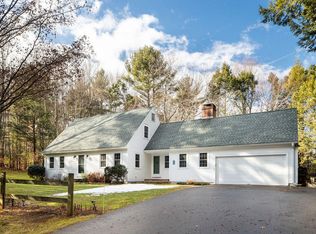Closed
$1,185,000
160 Woodside Meadow Road, York, ME 03909
4beds
4,300sqft
Single Family Residence
Built in 1989
1.07 Acres Lot
$1,202,600 Zestimate®
$276/sqft
$4,244 Estimated rent
Home value
$1,202,600
$1.08M - $1.33M
$4,244/mo
Zestimate® history
Loading...
Owner options
Explore your selling options
What's special
Welcome to a home where the Kitchen is truly the Heart. Well designed for both every day living and entertaining centered around an oversized cherry and granite island, Perfect for gathering with family & friends. It features gas cooktop double wall ovens, 2 separate sink areas, microwave, built in oven, 2 icemakers, a wine cooler and did I mention sun drenched Dining Nook....
The formal Dining Room is huge with a Cozy Fireplace,detailed moldings, elegant built-ins, and space to seat 12 or more.
The Living Room impresses with soaring cathedral ceiling, a dramatic floor to ceiling stone fireplace & French Doors that Open to a large balcony overlooking a serene, private backyard. Enjoy peaceful moments with a backdrop of conservation land, Mature landscaping and a chorus of songbirds hanging out next to the irrigation system.
Expansive Great Room on the Main Level
gives flexible space for entertaining & Relaxing. 4 BR, 3 updated Baths A large Private office/Library and a huge finished walk out lower level. The well appointed Laundry Room is next to the all the Ample Storage space & direct access to a spacious covered patio.
Abuts conservation Land with access to scenic walking trails, offering privacy beauty, and a true connection to Peace, Tranquility & Nature all Around...
Zillow last checked: 8 hours ago
Listing updated: August 01, 2025 at 01:26pm
Listed by:
Keller Williams Coastal and Lakes & Mountains Realty
Bought with:
Anne Erwin Sotheby's International Realty
Source: Maine Listings,MLS#: 1619985
Facts & features
Interior
Bedrooms & bathrooms
- Bedrooms: 4
- Bathrooms: 3
- Full bathrooms: 3
Bedroom 1
- Level: First
Bedroom 2
- Level: Second
Bedroom 3
- Level: Second
Bedroom 4
- Level: Second
Dining room
- Level: First
Exercise room
- Level: Basement
Kitchen
- Level: First
Laundry
- Level: Basement
Other
- Level: Second
Heating
- Baseboard, Heat Pump, Zoned, Radiant
Cooling
- Central Air, Heat Pump
Features
- 1st Floor Primary Bedroom w/Bath, Bathtub, Pantry, Shower, Walk-In Closet(s), Primary Bedroom w/Bath
- Flooring: Laminate, Wood
- Windows: Low Emissivity Windows
- Basement: Interior Entry,Daylight,Finished,Full
- Number of fireplaces: 2
Interior area
- Total structure area: 4,300
- Total interior livable area: 4,300 sqft
- Finished area above ground: 3,001
- Finished area below ground: 1,299
Property
Parking
- Total spaces: 2
- Parking features: Paved, 1 - 4 Spaces
- Garage spaces: 2
Features
- Levels: Multi/Split
- Patio & porch: Deck
- Has spa: Yes
- Has view: Yes
- View description: Trees/Woods
Lot
- Size: 1.07 Acres
- Features: Irrigation System, Near Golf Course, Near Public Beach, Near Shopping, Near Town, Neighborhood, Rural, Cul-De-Sac, Level, Rolling Slope, Landscaped, Wooded
Details
- Additional structures: Shed(s)
- Parcel number: YORKM0087B0050Z
- Zoning: res
- Other equipment: Central Vacuum
Construction
Type & style
- Home type: SingleFamily
- Architectural style: Cape Cod
- Property subtype: Single Family Residence
Materials
- Wood Frame, Vinyl Siding
- Roof: Shingle
Condition
- Year built: 1989
Utilities & green energy
- Electric: Circuit Breakers
- Sewer: Private Sewer
- Water: Private, Well
Green energy
- Energy efficient items: Thermostat
Community & neighborhood
Security
- Security features: Security System, Fire Sprinkler System
Location
- Region: York
Other
Other facts
- Road surface type: Paved
Price history
| Date | Event | Price |
|---|---|---|
| 8/1/2025 | Sold | $1,185,000+0.9%$276/sqft |
Source: | ||
| 8/1/2025 | Pending sale | $1,175,000$273/sqft |
Source: | ||
| 4/28/2025 | Contingent | $1,175,000$273/sqft |
Source: | ||
| 4/23/2025 | Listed for sale | $1,175,000+54.6%$273/sqft |
Source: | ||
| 3/27/2020 | Sold | $760,000-4.9%$177/sqft |
Source: | ||
Public tax history
| Year | Property taxes | Tax assessment |
|---|---|---|
| 2024 | $8,034 +7.8% | $956,400 +8.4% |
| 2023 | $7,453 +10.5% | $882,000 +11.8% |
| 2022 | $6,743 +0.3% | $788,700 +16.7% |
Find assessor info on the county website
Neighborhood: 03909
Nearby schools
GreatSchools rating
- 9/10York Middle SchoolGrades: 5-8Distance: 1.9 mi
- 8/10York High SchoolGrades: 9-12Distance: 3.6 mi
- NAVillage Elementary School-YorkGrades: K-1Distance: 2.2 mi

Get pre-qualified for a loan
At Zillow Home Loans, we can pre-qualify you in as little as 5 minutes with no impact to your credit score.An equal housing lender. NMLS #10287.
Sell for more on Zillow
Get a free Zillow Showcase℠ listing and you could sell for .
$1,202,600
2% more+ $24,052
With Zillow Showcase(estimated)
$1,226,652
