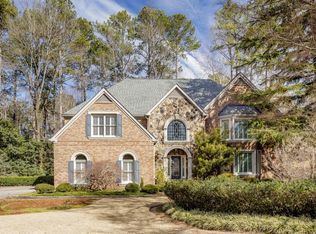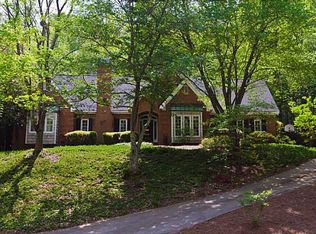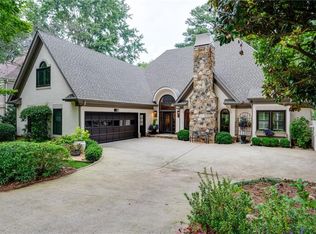Closed
$925,000
160 Wing Mill Rd, Sandy Springs, GA 30350
4beds
4,235sqft
Single Family Residence
Built in 1985
0.57 Acres Lot
$909,100 Zestimate®
$218/sqft
$5,158 Estimated rent
Home value
$909,100
$827,000 - $991,000
$5,158/mo
Zestimate® history
Loading...
Owner options
Explore your selling options
What's special
Discover the Perfect Blend of Luxury, Comfort, and Functionality in this Beautifully Remodeled Home, nestled in a Serene and Private setting. Every detail has been thoughtfully updated to enhance both Aesthetics and Practicality, and offer an Exceptional Living Experience. Enjoy a fully remodeled Chef's Kitchen outfitted with High-End Thermador Stainless Steel appliances, including a Double Oven with Steam Oven and Microwave Drawer, this kitchen is a Dream for home chefs. You'll also find a Sunroom Retreat off the kitchen with a New Slate Floor and a charming Natural Wood Ceiling, perfect for year-round enjoyment! A light, neutral color palette of Fresh Paint on all interior walls brightens every room. The Stunning Fireplace has been completely updated with a new Modern Stone Front and Custom Built-ins, creating a warm and inviting focal point. The Over-sized Primary Bedroom includes a Sitting Area, Gorgeous Fireplace, and an Expansive Spa-like Bathroom which includes a Two-person Jetted Tub and very spacious Walk-in, glass free, Double Rain Shower. Two additional bedrooms are joined by a beautifully renovated bathroom featuring a Luxurious Mendota tub, extra-long and extra-deep for Ultimate Relaxation. Entire upstairs has Beautiful Hardwood Floors. There is also a convenient, large First Floor Ensuite with Full Bathroom perfect for Multigenerational Living. The Laundry Room has been updated and has a Stainless Steel Utility Sink and a Laundry Chute for effortless convenience. The Over-sized Garage includes Built-in Cabinets for extra storage, an Epoxy-coated floor, and a new garage door opening system. Enjoy Outdoor Living and Entertainment on your Expansive Multi-Level Deck (2022) with underdecking so you can relax on the Lower Level even in the rain. There is a Fire Pit which is the Perfect Spot to gather with family & friends while enjoying the Wooded Backyard and Natural Landscape. The Landscaping has been designed with Native Plants and Shrubs, minimizing mowing and upkeep. Take advantage of the Private, Shaded Backyard which ensures Cooler Indoor Temps and Lower AC Bills. Gutter Helmet System keeps gutters clear! HVAC Enclosure protects units while enhancing aesthetics. The Daylight Basement is ready for you to finish! It has many Large Windows which Flood the space with Natural Light! There are also Two Exterior Doors in the Basement leading out to the Stone Patio and Private Wooded Backyard. It has poured concrete walls and is stubbed for plumbing. Basement also has a separate area that could be made into a Tornado Shelter or a possible Wine Room. There is another area for a Workshop / Storage Area...The possibilities are Endless!! This beautiful home is located in an Active, Social Neighborhood with Clubhouse, Pool, Tennis Courts, and Pickleball. Minutes from GA-400 with easy access to Shopping and Dining. This home is Move-in Ready with High-End finishes and Modern Conveniences, offering an incredible opportunity to live in an Amazing Neighborhood. Schedule a showing today and experience this One-Of-A-Kind Property!
Zillow last checked: 8 hours ago
Listing updated: May 29, 2025 at 05:13pm
Listed by:
Debra Mortimer 205-500-3127,
Keller Williams Realty Consultants
Bought with:
Kevin Hosner, 369636
Chapman Hall Realtors
Source: GAMLS,MLS#: 10471615
Facts & features
Interior
Bedrooms & bathrooms
- Bedrooms: 4
- Bathrooms: 4
- Full bathrooms: 3
- 1/2 bathrooms: 1
- Main level bathrooms: 1
- Main level bedrooms: 1
Dining room
- Features: Seats 12+, Separate Room
Kitchen
- Features: Breakfast Area, Breakfast Bar
Heating
- Central, Forced Air, Natural Gas, Zoned
Cooling
- Ceiling Fan(s), Central Air, Zoned
Appliances
- Included: Dishwasher, Disposal, Double Oven, Dryer, Gas Water Heater, Microwave, Refrigerator
- Laundry: Other
Features
- Bookcases, Double Vanity, High Ceilings
- Flooring: Carpet, Hardwood, Tile
- Windows: Double Pane Windows, Skylight(s)
- Basement: Bath/Stubbed,Daylight,Exterior Entry,Full,Unfinished
- Number of fireplaces: 2
- Fireplace features: Gas Log, Master Bedroom
- Common walls with other units/homes: No Common Walls
Interior area
- Total structure area: 4,235
- Total interior livable area: 4,235 sqft
- Finished area above ground: 4,235
- Finished area below ground: 0
Property
Parking
- Parking features: Garage, Garage Door Opener, Parking Pad, Side/Rear Entrance, Storage
- Has garage: Yes
- Has uncovered spaces: Yes
Features
- Levels: Two
- Stories: 2
- Patio & porch: Deck, Patio
- Body of water: None
Lot
- Size: 0.57 Acres
- Features: Level
- Residential vegetation: Wooded
Details
- Additional structures: Garage(s)
- Parcel number: 17 002900020264
Construction
Type & style
- Home type: SingleFamily
- Architectural style: Brick 3 Side,Traditional
- Property subtype: Single Family Residence
Materials
- Brick
- Roof: Composition
Condition
- Updated/Remodeled
- New construction: No
- Year built: 1985
Utilities & green energy
- Electric: 220 Volts
- Sewer: Public Sewer
- Water: Public
- Utilities for property: Cable Available, Electricity Available, High Speed Internet, Natural Gas Available, Phone Available, Sewer Available, Underground Utilities, Water Available
Green energy
- Energy efficient items: Insulation, Thermostat
Community & neighborhood
Security
- Security features: Smoke Detector(s)
Community
- Community features: Clubhouse, Pool, Street Lights, Tennis Court(s), Walk To Schools, Near Shopping
Location
- Region: Sandy Springs
- Subdivision: Grogans Bluff
HOA & financial
HOA
- Has HOA: Yes
- HOA fee: $1,500 annually
- Services included: Maintenance Grounds, Swimming, Tennis
Other
Other facts
- Listing agreement: Exclusive Right To Sell
- Listing terms: Cash,Conventional,FHA,VA Loan
Price history
| Date | Event | Price |
|---|---|---|
| 5/29/2025 | Sold | $925,000-1.6%$218/sqft |
Source: | ||
| 4/22/2025 | Pending sale | $940,000$222/sqft |
Source: | ||
| 4/2/2025 | Price change | $940,000-2.8%$222/sqft |
Source: | ||
| 3/7/2025 | Listed for sale | $967,000+10.5%$228/sqft |
Source: | ||
| 12/20/2022 | Sold | $875,000+1.2%$207/sqft |
Source: Public Record Report a problem | ||
Public tax history
| Year | Property taxes | Tax assessment |
|---|---|---|
| 2024 | $7,354 +9.8% | $250,400 +0.7% |
| 2023 | $6,697 +19.5% | $248,760 +19.5% |
| 2022 | $5,605 +0.6% | $208,200 +3% |
Find assessor info on the county website
Neighborhood: 30350
Nearby schools
GreatSchools rating
- 6/10Ison Springs Elementary SchoolGrades: PK-5Distance: 0.5 mi
- 5/10Sandy Springs Charter Middle SchoolGrades: 6-8Distance: 1.9 mi
- 6/10North Springs Charter High SchoolGrades: 9-12Distance: 1.4 mi
Schools provided by the listing agent
- Elementary: Ison Springs
- Middle: Sandy Springs
- High: North Springs
Source: GAMLS. This data may not be complete. We recommend contacting the local school district to confirm school assignments for this home.
Get a cash offer in 3 minutes
Find out how much your home could sell for in as little as 3 minutes with a no-obligation cash offer.
Estimated market value$909,100
Get a cash offer in 3 minutes
Find out how much your home could sell for in as little as 3 minutes with a no-obligation cash offer.
Estimated market value
$909,100


