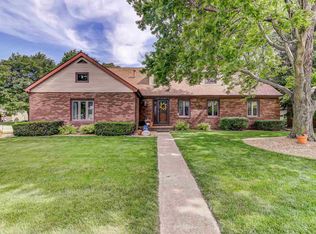Sold for $380,000 on 01/04/23
$380,000
160 Wing Foot Dr, Springfield, IL 62704
5beds
5,706sqft
Single Family Residence, Residential
Built in 1975
0.5 Acres Lot
$452,000 Zestimate®
$67/sqft
$4,546 Estimated rent
Home value
$452,000
$416,000 - $493,000
$4,546/mo
Zestimate® history
Loading...
Owner options
Explore your selling options
What's special
STUNNING & SPACIOUS in Country Club Estates, this 2story offers 6 BR's, 4full/2half baths AND inground heated salt water pool complete w/pool house & full bath! Nestled on a corner lot this all brick gem features 3car side-load garage & GORGEOUS curb appeal from any view. So much home awaits you inside; over 5000 fin. sq. feet consists of formal living, dining & family rooms on main floor + 2nd family room & rec space in finished basement. A gorgeous oversized kitchen w/ample cabinetry & counterspace coupled with huge island & tile floors & even a breakfast nook accessing a picturesque sunroom sure to help you carve out your R&R time. Fantastic main floor master suite features HUGE custom built & tiled walk in shower with separate soaker tub & dual vanity. 2 of the 4 BR's upstairs offer oversized walk in closets with two full baths to share. Your backyard serves as a one of kind oasis; privacy fenced, patio seating, slide & lovely landscapes. This one will steal your heart in no time!
Zillow last checked: 8 hours ago
Listing updated: January 08, 2023 at 12:07pm
Listed by:
Kyle T Killebrew Mobl:217-741-4040,
The Real Estate Group, Inc.
Bought with:
Ketki Arya, 475167877
The Real Estate Group, Inc.
Source: RMLS Alliance,MLS#: CA1018396 Originating MLS: Capital Area Association of Realtors
Originating MLS: Capital Area Association of Realtors

Facts & features
Interior
Bedrooms & bathrooms
- Bedrooms: 5
- Bathrooms: 6
- Full bathrooms: 4
- 1/2 bathrooms: 2
Bedroom 1
- Level: Main
- Dimensions: 13ft 2in x 25ft 0in
Bedroom 2
- Level: Upper
- Dimensions: 17ft 0in x 12ft 0in
Bedroom 3
- Level: Upper
- Dimensions: 17ft 0in x 10ft 0in
Bedroom 4
- Level: Upper
- Dimensions: 17ft 0in x 12ft 0in
Bedroom 5
- Level: Upper
- Dimensions: 13ft 0in x 8ft 6in
Other
- Level: Main
- Dimensions: 13ft 1in x 16ft 11in
Other
- Level: Main
- Dimensions: 14ft 4in x 11ft 9in
Other
- Area: 1633
Additional room
- Description: 6th BR (Office)
- Level: Main
- Dimensions: 14ft 4in x 11ft 9in
Additional room 2
- Description: Sunroom
- Level: Main
- Dimensions: 23ft 8in x 11ft 9in
Family room
- Level: Main
- Dimensions: 23ft 6in x 13ft 7in
Kitchen
- Level: Main
- Dimensions: 24ft 1in x 16ft 5in
Laundry
- Level: Main
Living room
- Level: Main
- Dimensions: 25ft 2in x 14ft 6in
Main level
- Area: 2873
Recreation room
- Level: Basement
- Dimensions: 30ft 1in x 14ft 7in
Upper level
- Area: 1200
Heating
- Electric, Baseboard, Forced Air
Cooling
- Central Air
Appliances
- Included: Dishwasher, Disposal, Microwave, Range, Refrigerator
Features
- Central Vacuum, Ceiling Fan(s)
- Windows: Window Treatments, Blinds
- Attic: Storage
- Number of fireplaces: 1
- Fireplace features: Gas Log, Living Room
Interior area
- Total structure area: 4,073
- Total interior livable area: 5,706 sqft
Property
Parking
- Total spaces: 3
- Parking features: Paved
- Garage spaces: 3
Features
- Levels: Two
- Patio & porch: Patio, Porch, Enclosed
- Pool features: In Ground
Lot
- Size: 0.50 Acres
- Dimensions: 140 x 155
- Features: Corner Lot, Level
Details
- Additional structures: Shed(s)
- Parcel number: 22060159017
Construction
Type & style
- Home type: SingleFamily
- Property subtype: Single Family Residence, Residential
Materials
- Brick
- Roof: Shingle
Condition
- New construction: No
- Year built: 1975
Utilities & green energy
- Sewer: Public Sewer
- Water: Public
- Utilities for property: Cable Available
Community & neighborhood
Location
- Region: Springfield
- Subdivision: Country Club Estates
Other
Other facts
- Road surface type: Paved
Price history
| Date | Event | Price |
|---|---|---|
| 1/4/2023 | Sold | $380,000-3.8%$67/sqft |
Source: | ||
| 10/19/2022 | Pending sale | $394,900$69/sqft |
Source: | ||
| 10/7/2022 | Listed for sale | $394,900$69/sqft |
Source: | ||
Public tax history
| Year | Property taxes | Tax assessment |
|---|---|---|
| 2024 | $12,722 +8.7% | $151,458 +9.5% |
| 2023 | $11,701 +29.2% | $138,343 +29.2% |
| 2022 | $9,059 +3.7% | $107,099 +3.9% |
Find assessor info on the county website
Neighborhood: 62704
Nearby schools
GreatSchools rating
- 9/10Owen Marsh Elementary SchoolGrades: K-5Distance: 0.9 mi
- 2/10U S Grant Middle SchoolGrades: 6-8Distance: 1.8 mi
- 7/10Springfield High SchoolGrades: 9-12Distance: 2.8 mi

Get pre-qualified for a loan
At Zillow Home Loans, we can pre-qualify you in as little as 5 minutes with no impact to your credit score.An equal housing lender. NMLS #10287.
