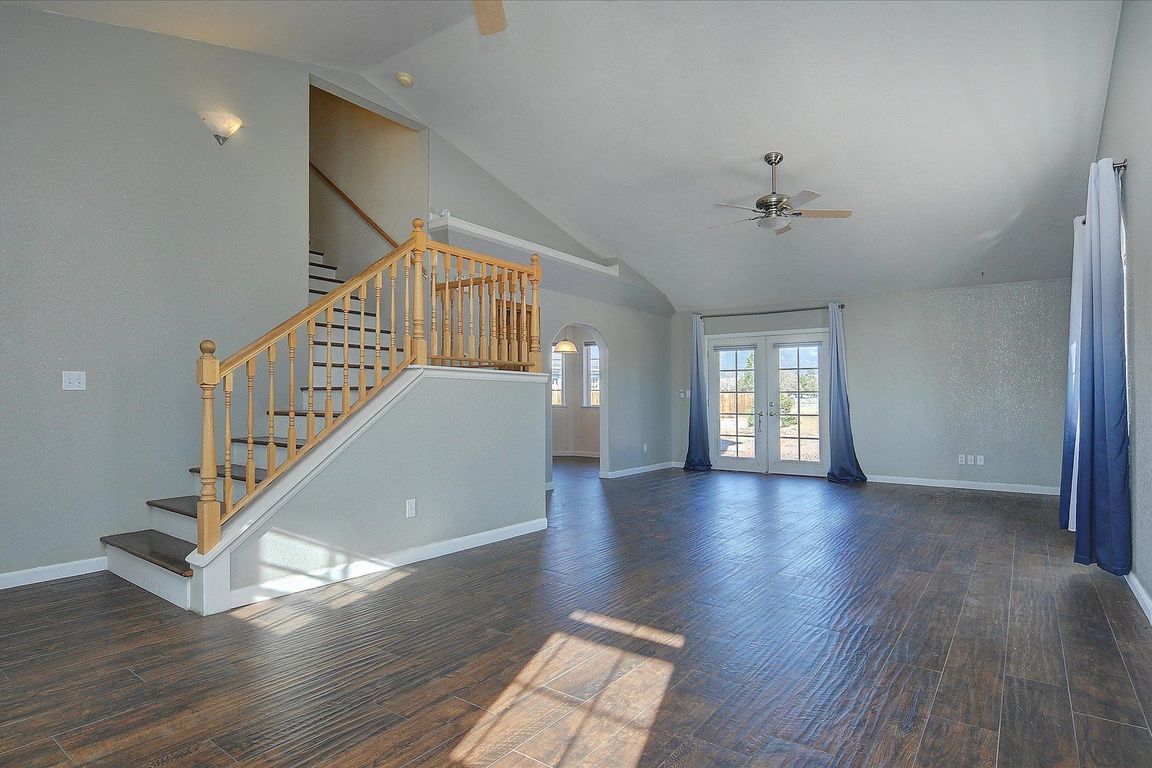
For sale
$722,000
3beds
1,784sqft
160 Windwalker Road, Buena Vista, CO 81211
3beds
1,784sqft
Single family residence
Built in 2001
0.37 Acres
3 Attached garage spaces
$405 price/sqft
What's special
Mountain viewsOversized gateIn-floor radiant heatExpansive fenced backyardSouth-facing primary suiteLow-water perennial plantingsOpen-concept main level
Discover this beautifully maintained home nestled in a quiet neighborhood on the edge of Buena Vista’s city limits. Offering the perfect balance of in-town convenience, mountain views, and thoughtful design, this 3-bedroom, 2.5-bath, 1,784 sq ft residence sits on an oversized, 0.37-acre lot complete with a garden, firepit, and outdoor living ...
- 36 days |
- 381 |
- 11 |
Source: REcolorado,MLS#: 6556348
Travel times
Living Room
Kitchen
Primary Bedroom
Zillow last checked: 8 hours ago
Listing updated: December 08, 2025 at 04:03pm
Listed by:
Julie Kersting 719-395-7840 Julie@JulieKersting.com,
8z Real Estate - ROCC
Source: REcolorado,MLS#: 6556348
Facts & features
Interior
Bedrooms & bathrooms
- Bedrooms: 3
- Bathrooms: 3
- Full bathrooms: 2
- 1/2 bathrooms: 1
- Main level bathrooms: 1
Bedroom
- Features: Primary Suite
- Level: Upper
Bedroom
- Level: Upper
Bedroom
- Level: Upper
Bathroom
- Level: Main
Bathroom
- Features: Primary Suite
- Level: Upper
Bathroom
- Level: Upper
Dining room
- Level: Main
Kitchen
- Level: Main
Laundry
- Level: Main
Living room
- Level: Main
Heating
- Natural Gas, Radiant Floor
Cooling
- None
Appliances
- Included: Dishwasher, Dryer, Microwave, Range, Range Hood, Refrigerator, Washer
Features
- Ceiling Fan(s), Eat-in Kitchen, Laminate Counters, Pantry, Primary Suite, Walk-In Closet(s)
- Flooring: Carpet, Laminate, Tile
- Windows: Double Pane Windows
- Basement: Crawl Space
Interior area
- Total structure area: 1,784
- Total interior livable area: 1,784 sqft
- Finished area above ground: 1,784
Video & virtual tour
Property
Parking
- Total spaces: 9
- Parking features: Concrete, Dry Walled
- Attached garage spaces: 3
- Details: Off Street Spaces: 6
Features
- Levels: Two
- Stories: 2
- Patio & porch: Covered, Front Porch, Patio
- Exterior features: Private Yard
- Fencing: Full
Lot
- Size: 0.37 Acres
Details
- Parcel number: R327117200137
- Special conditions: Standard
Construction
Type & style
- Home type: SingleFamily
- Architectural style: Traditional
- Property subtype: Single Family Residence
Materials
- Vinyl Siding
- Foundation: Concrete Perimeter
- Roof: Composition
Condition
- Year built: 2001
Utilities & green energy
- Sewer: Public Sewer
- Water: Public
- Utilities for property: Cable Available, Electricity Connected, Natural Gas Connected, Phone Available
Community & HOA
Community
- Subdivision: Summersong
HOA
- Has HOA: No
Location
- Region: Buena Vista
Financial & listing details
- Price per square foot: $405/sqft
- Tax assessed value: $632,536
- Annual tax amount: $1,704
- Date on market: 11/3/2025
- Listing terms: 1031 Exchange,Cash,Conventional,FHA,VA Loan
- Exclusions: Sellers Personal Property
- Ownership: Individual
- Electric utility on property: Yes
- Road surface type: Paved