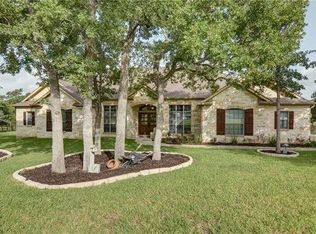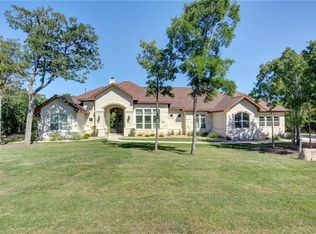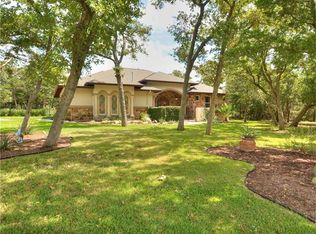Sold
Price Unknown
160 Winchester Rd, Bastrop, TX 78602
--beds
--baths
2,197sqft
SingleFamily
Built in 2005
1.02 Acres Lot
$485,900 Zestimate®
$--/sqft
$2,589 Estimated rent
Home value
$485,900
$413,000 - $573,000
$2,589/mo
Zestimate® history
Loading...
Owner options
Explore your selling options
What's special
160 Winchester Rd, Bastrop, TX 78602 is a single family home that contains 2,197 sq ft and was built in 2005.
The Zestimate for this house is $485,900. The Rent Zestimate for this home is $2,589/mo.
Facts & features
Interior
Heating
- Other
Cooling
- Central
Interior area
- Total interior livable area: 2,197 sqft
Property
Parking
- Parking features: Garage - Attached
Features
- Exterior features: Brick
Lot
- Size: 1.02 Acres
Details
- Parcel number: R98811
Construction
Type & style
- Home type: SingleFamily
Materials
- Other
- Foundation: Concrete
- Roof: Composition
Condition
- Year built: 2005
Community & neighborhood
Location
- Region: Bastrop
HOA & financial
HOA
- Has HOA: Yes
- HOA fee: $100 monthly
Price history
| Date | Event | Price |
|---|---|---|
| 5/16/2025 | Sold | -- |
Source: Agent Provided Report a problem | ||
| 4/27/2025 | Contingent | $550,000$250/sqft |
Source: | ||
| 4/23/2025 | Listed for sale | $550,000$250/sqft |
Source: | ||
| 4/15/2025 | Contingent | $550,000$250/sqft |
Source: | ||
| 4/4/2025 | Price change | $550,000-4.3%$250/sqft |
Source: | ||
Public tax history
| Year | Property taxes | Tax assessment |
|---|---|---|
| 2025 | -- | $580,591 +7.1% |
| 2024 | $2,901 +2.5% | $542,257 +10% |
| 2023 | $2,831 -43.9% | $492,961 +10% |
Find assessor info on the county website
Neighborhood: 78602
Nearby schools
GreatSchools rating
- 2/10Cedar Creek Intermediate SchoolGrades: 5-6Distance: 4.7 mi
- 2/10Cedar Creek Middle SchoolGrades: 7-8Distance: 4.5 mi
- 4/10Cedar Creek High SchoolGrades: 9-12Distance: 3.6 mi
Get a cash offer in 3 minutes
Find out how much your home could sell for in as little as 3 minutes with a no-obligation cash offer.
Estimated market value$485,900
Get a cash offer in 3 minutes
Find out how much your home could sell for in as little as 3 minutes with a no-obligation cash offer.
Estimated market value
$485,900


