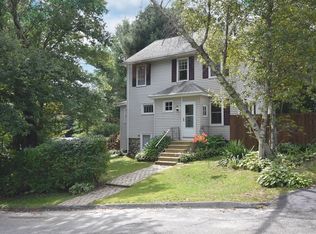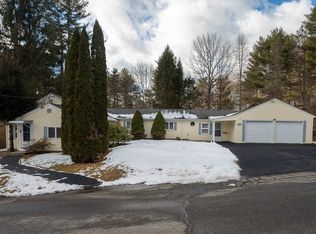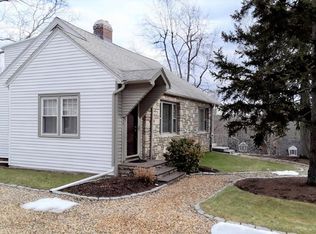Perfect home for the 1st time home buyer or some who is downsizing. Charming cape with vinyl, stone and wood siding. Cozy eat in kitchen with picture window great for extra light and scenery. 3 bedrooms with 1 on the 1st floor sharing the laundry. 2 good size bedrooms upstairs with closets and a walk in closet in the hallway for more storage. Rustic living room with stone fireplace built with stones from 48 states, built in bookcase and huge picture window. Bathrooms on each floor with 1/2 bath upstairs. Nice yard with stone walls and privacy. Needs work, updating and some tlc. Home will be tied into town sewerage before closing. A fantastic location close to Worcester and major routes. Make this home come back to life again. Call today!
This property is off market, which means it's not currently listed for sale or rent on Zillow. This may be different from what's available on other websites or public sources.


