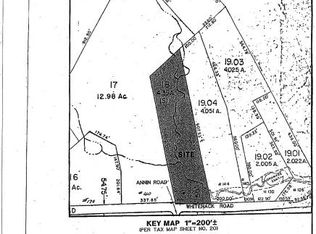SPECTACULAR CRAFTSMANSHIP & EXQUISITE DETAILING are found in this CUSTOM COUNTRY HOME set on 12+acres. Featuring a TWO-STORY GREAT ROOM W EXPOSED BEAMS and a 1ST FL MASTER SUITE WITH HIS & HER BATHS. CUSTOM CHERRY FLOORING on first & second levels, custom built-ins, French doors from great room and master suite which open to a COVERED PORCH. Second level boasts 4 ensuite bedrooms plus a sound abated music practice room. Spectacular patios, river rock stream & waterfall, koi pond, fire pit sitting area. The fabulous lower level features reclaimed Hoboken back bar and custom bar, wine and cigar room with ventilation, exercise room & playroom. Ten foot ceilings on 1st level, 9 ft -2nd level.
This property is off market, which means it's not currently listed for sale or rent on Zillow. This may be different from what's available on other websites or public sources.
