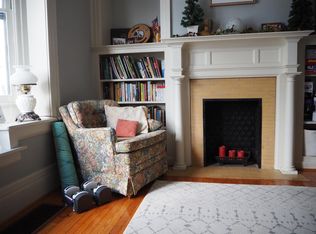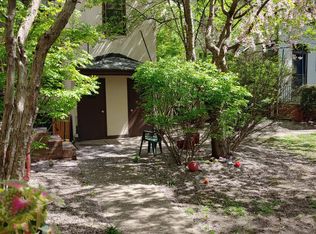Stucco home with cedar shingle details built circa 1905 and located steps from Park Ave. Numerous and impressive architectural elements including open front AND back porches; pocket doors; fireplace nook w built-in bench seating; pantry style kitchen cabinets as well as a butler's pantry w prep sink; built-in bookcases w window seat; back staircase; an enclosed year round sun rm; and a truly remarkable Victorian style staircase. Original pass thru bathrooms offer subway tiling, marble & ceramic sinks and so much more! This home has NOT been remuddled. Historic restoration is doable. Lots of oversized windows pull in natural light. The rooms are open and airy. The third floor offers two additional finished rooms as well as a full bathroom. The listed sqft does NOT include 3rd flr. Greenlight high speed internet is available at this property.
This property is off market, which means it's not currently listed for sale or rent on Zillow. This may be different from what's available on other websites or public sources.

