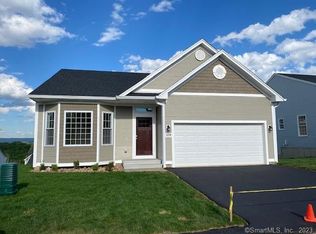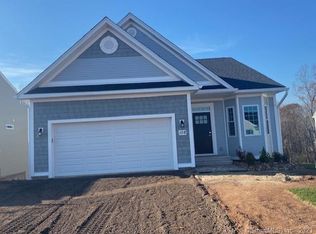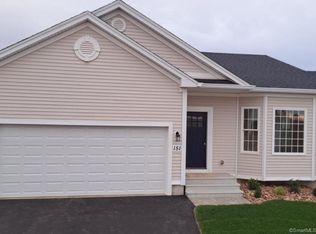New construction! This beautifully maintained free-standing home has an open floor plan, 9-foot ceilings and crown molding and hardwood throughout. The kitchen offers an island with granite counter tops, stainless steel appliances and wood cabinets. The kitchen looks directly into the great room where there is a gas fireplace for those chilly nights. The master suite is truly a place one can relax, with full bath, double sinks and walk in shower. The second bedroom is perfectly sized for a office/bedroom combination or just a bedroom. Bonus room with bay windows can be used as an office or sitting room. Full basement with walkout and windows. This home has natural gas, city water, city sewer. Just minutes from shopping, highways, and restaurants. Come take a look you won't be disappointed.
This property is off market, which means it's not currently listed for sale or rent on Zillow. This may be different from what's available on other websites or public sources.



