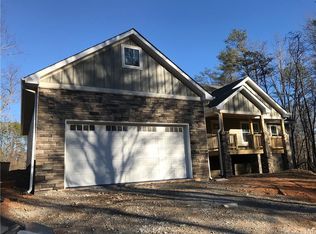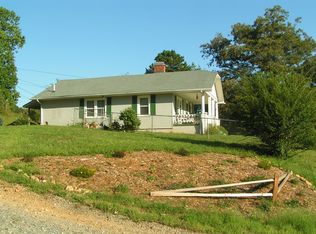Closed
$635,000
160 Webb Creek Rd, Fairview, NC 28730
4beds
3,203sqft
Single Family Residence
Built in 1989
2.2 Acres Lot
$675,100 Zestimate®
$198/sqft
$3,497 Estimated rent
Home value
$675,100
$635,000 - $722,000
$3,497/mo
Zestimate® history
Loading...
Owner options
Explore your selling options
What's special
MULTIPLE OFFER RECEIVED; DEADLINE FOR OFFERS SAT OCT 21 12pm.
This property offers the perfect blend of serene country living and convenient city access. With 4 beds, 3 baths, a finished basement, and a spacious 2.2-acre lot, this home provides ample space for all your lifestyle needs. The main floor features a spacious kitchen, an open dining and living space as well as a den featuring a stone fireplace. Also on the main floor you'll find one bedroom/study, laundry, and a 2 car garage. Upstairs- a primary suite with ensuite bath and walk-in closet, and two additional bedrooms and full bath. The finished basement provides endless possibilities for expansion. The best part about this property is the expansive outdoor space. 2.2 acres of flat, private, usable land, decks, fenced area, tree house, fire pit, raised beds, and more space to let your imagination go wild.
If that's not enough to sell you, you also have new HVAC, new appliances, and new flooring.
Zillow last checked: 8 hours ago
Listing updated: December 27, 2023 at 10:42am
Listing Provided by:
Claire Stanhope claire@townandmountain.com,
Town and Mountain Realty
Bought with:
Tyler Coon
Keller Williams Professionals
Source: Canopy MLS as distributed by MLS GRID,MLS#: 4070653
Facts & features
Interior
Bedrooms & bathrooms
- Bedrooms: 4
- Bathrooms: 3
- Full bathrooms: 3
- Main level bedrooms: 1
Primary bedroom
- Features: Vaulted Ceiling(s), Walk-In Closet(s)
- Level: Upper
Bedroom s
- Level: Main
Bedroom s
- Level: Upper
Bedroom s
- Level: Upper
Bathroom full
- Level: Main
Bathroom full
- Level: Upper
Bathroom full
- Level: Upper
Den
- Features: Vaulted Ceiling(s)
- Level: Main
Dining room
- Level: Main
Family room
- Level: Main
Kitchen
- Level: Main
Living room
- Features: Cathedral Ceiling(s), Ceiling Fan(s), Vaulted Ceiling(s)
- Level: Main
Heating
- Baseboard, Central, Electric, Forced Air, Heat Pump, Oil
Cooling
- Ceiling Fan(s), Central Air
Appliances
- Included: Dishwasher, Electric Oven, Electric Range, Electric Water Heater, Microwave, Refrigerator
- Laundry: In Hall, Main Level
Features
- Vaulted Ceiling(s)(s), Walk-In Closet(s)
- Flooring: Carpet, Laminate, Parquet, Tile
- Basement: Exterior Entry,Partially Finished,Storage Space,Walk-Out Access
- Fireplace features: Living Room, Wood Burning
Interior area
- Total structure area: 2,212
- Total interior livable area: 3,203 sqft
- Finished area above ground: 2,212
- Finished area below ground: 991
Property
Parking
- Total spaces: 2
- Parking features: Driveway, Attached Garage, Garage Door Opener, Garage Faces Side, Garage Shop, Garage on Main Level
- Attached garage spaces: 2
- Has uncovered spaces: Yes
- Details: Private driveway with plenty of parking, as well as 2 car garage.
Features
- Levels: Two
- Stories: 2
- Patio & porch: Deck, Front Porch
- Exterior features: Fire Pit
- Fencing: Back Yard,Front Yard,Partial,Wood
Lot
- Size: 2.20 Acres
- Features: Cleared, Level, Private, Wooded
Details
- Additional structures: Shed(s)
- Parcel number: 967632998600000
- Zoning: OU
- Special conditions: Standard
- Other equipment: Fuel Tank(s)
Construction
Type & style
- Home type: SingleFamily
- Architectural style: Contemporary
- Property subtype: Single Family Residence
Materials
- Wood
- Roof: Shingle
Condition
- New construction: No
- Year built: 1989
Utilities & green energy
- Sewer: Septic Installed
- Water: Well
- Utilities for property: Electricity Connected, Wired Internet Available
Community & neighborhood
Location
- Region: Fairview
- Subdivision: None
Other
Other facts
- Listing terms: Cash,Conventional,Exchange,FHA,VA Loan
- Road surface type: Asphalt, Paved
Price history
| Date | Event | Price |
|---|---|---|
| 12/22/2023 | Sold | $635,000+12.4%$198/sqft |
Source: | ||
| 10/9/2023 | Price change | $565,000-5.7%$176/sqft |
Source: | ||
| 9/28/2023 | Listed for sale | $599,000-14.3%$187/sqft |
Source: | ||
| 9/18/2023 | Listing removed | -- |
Source: | ||
| 9/12/2023 | Price change | $699,000-6.4%$218/sqft |
Source: | ||
Public tax history
| Year | Property taxes | Tax assessment |
|---|---|---|
| 2025 | $2,919 +4.3% | $413,100 |
| 2024 | $2,799 +6.7% | $413,100 +1.3% |
| 2023 | $2,623 +1.6% | $408,000 |
Find assessor info on the county website
Neighborhood: 28730
Nearby schools
GreatSchools rating
- 7/10Fairview ElementaryGrades: K-5Distance: 2.1 mi
- 7/10Cane Creek MiddleGrades: 6-8Distance: 2.8 mi
- 7/10A C Reynolds HighGrades: PK,9-12Distance: 2.3 mi
Schools provided by the listing agent
- Elementary: Fairview
- Middle: Cane Creek
- High: AC Reynolds
Source: Canopy MLS as distributed by MLS GRID. This data may not be complete. We recommend contacting the local school district to confirm school assignments for this home.
Get a cash offer in 3 minutes
Find out how much your home could sell for in as little as 3 minutes with a no-obligation cash offer.
Estimated market value
$675,100
Get a cash offer in 3 minutes
Find out how much your home could sell for in as little as 3 minutes with a no-obligation cash offer.
Estimated market value
$675,100

