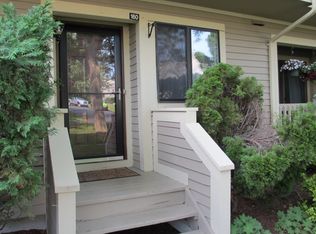Lovely condominium home in well established community. Plenty of room in this 3 bedroom 2.5 bath unit with additional living space in lower level. Living room and dining area have hardwood floors and there is a wood burning fireplace in the living room. Master bedroom is carpeted, has a ceiling fan, double closet and a full bath. The two remaining bedrooms are carpeted and have easy access to the center hall full bath. A sliding glass door off of the dining area leads to a private upper deck and in the lower level there is a sliding glass door which provides access to the lower patio area. There are two assigned parking spaces directly in front of unit. Convenient to center of town, commuter railroad, shopping centers, restaurants and Interstate 95.
This property is off market, which means it's not currently listed for sale or rent on Zillow. This may be different from what's available on other websites or public sources.

