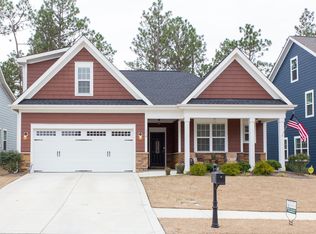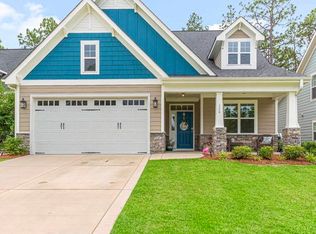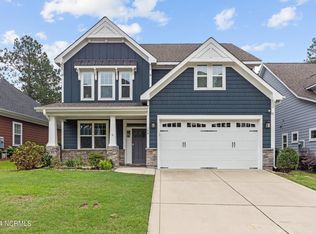Sold for $480,000 on 01/11/24
$480,000
160 Warren Lake Road, Aberdeen, NC 28315
4beds
2,441sqft
Single Family Residence
Built in 2017
10,454.4 Square Feet Lot
$476,700 Zestimate®
$197/sqft
$2,395 Estimated rent
Home value
$476,700
$453,000 - $501,000
$2,395/mo
Zestimate® history
Loading...
Owner options
Explore your selling options
What's special
Welcome to your dream retreat at Legacy Lakes! Step into this inviting 4-bedroom golf-front home, where every detail reflects comfort and style. Built in 2017, this home is move-in-ready.
Discover the convenience of having the Owner Suite and a guest bedroom on the first floor, creating a cozy and accessible retreat. The open floor plan enhances the flow, providing an ideal setting for entertaining. The kitchen, the heart of the home, boasts a large island and a pantry easily accessible from the garage entry, making daily life a breeze.
The second floor has two additional bedrooms and a spacious bathroom. The well-designed layout ensures privacy and functionality for every member of the household.
Laundry becomes a pleasure in the generously sized laundry room equipped with a sink for those tougher tasks.
Picture yourself unwinding on the covered rear porch, with the option to easily screen it to enjoy your view.
Your vehicles and belongings find a secure home in the large two-car garage, offering ample space for both parking and storage.
Legacy Lakes has great neighborhood amenities. A clubhouse, pool, fitness center, and state-of-the-art tennis courts create a vibrant community atmosphere. Enjoy the best of both worlds - the tranquility of golf-front living and the convenience of being just minutes away from town, with a stress-free commute to Fort Liberty.
Come home to Legacy Lakes, where every day feels like a vacation, and every moment is an invitation to embrace the good life.
*Seller will be removing shelves and wall attachments in the garage.
Zillow last checked: 8 hours ago
Listing updated: January 12, 2024 at 11:05am
Listed by:
Terry Nanney 910-528-2078,
eXp Realty
Bought with:
Kim Strange, 195949
Front Runner Realty Group
Source: Hive MLS,MLS#: 100415111 Originating MLS: Mid Carolina Regional MLS
Originating MLS: Mid Carolina Regional MLS
Facts & features
Interior
Bedrooms & bathrooms
- Bedrooms: 4
- Bathrooms: 3
- Full bathrooms: 3
Primary bedroom
- Level: First
- Dimensions: 15.1 x 13.6
Bedroom 2
- Level: First
- Dimensions: 14.9 x 10.1
Bedroom 3
- Level: Second
- Dimensions: 14.6 x 13.7
Bedroom 4
- Level: Second
- Dimensions: 13.7 x 11.1
Dining room
- Level: First
- Dimensions: 13.3 x 10
Kitchen
- Level: First
- Dimensions: 16.7 x 9.2
Living room
- Level: First
- Dimensions: 18.4 x 16
Heating
- Heat Pump, Electric
Cooling
- Heat Pump
Appliances
- Included: Refrigerator
- Laundry: Dryer Hookup, Washer Hookup, Laundry Room
Features
- Walk-in Closet(s), Tray Ceiling(s), Kitchen Island, Pantry, Blinds/Shades, Gas Log, Walk-In Closet(s)
- Flooring: Carpet, LVT/LVP
- Doors: Storm Door(s)
- Has fireplace: Yes
- Fireplace features: Gas Log
Interior area
- Total structure area: 2,441
- Total interior livable area: 2,441 sqft
Property
Parking
- Total spaces: 2
- Parking features: Attached, Concrete
- Has attached garage: Yes
Features
- Levels: Two
- Stories: 2
- Patio & porch: Covered, Porch
- Exterior features: Storm Doors
- Fencing: None
- Has view: Yes
- View description: Golf Course
Lot
- Size: 10,454 sqft
- Dimensions: 59.31 x 209.01 x 47.25 x 205.38
Details
- Parcel number: 20080599
- Zoning: R-20
- Special conditions: Standard
Construction
Type & style
- Home type: SingleFamily
- Property subtype: Single Family Residence
Materials
- Fiber Cement, Stone Veneer
- Foundation: Slab
- Roof: Composition
Condition
- New construction: No
- Year built: 2017
Utilities & green energy
- Sewer: Public Sewer
- Water: Public
- Utilities for property: Sewer Available, Water Available
Community & neighborhood
Location
- Region: Aberdeen
- Subdivision: Legacy Lakes
HOA & financial
HOA
- Has HOA: Yes
- HOA fee: $1,366 monthly
- Amenities included: Pool, Fitness Center, Tennis Court(s)
- Association name: Legacy Lakes Master POA
- Association phone: 910-420-3100
Other
Other facts
- Listing agreement: Exclusive Right To Sell
- Listing terms: Cash,Conventional,FHA,USDA Loan,VA Loan
Price history
| Date | Event | Price |
|---|---|---|
| 1/11/2024 | Sold | $480,000-1%$197/sqft |
Source: | ||
| 12/11/2023 | Pending sale | $485,000$199/sqft |
Source: | ||
| 11/16/2023 | Listed for sale | $485,000+73.5%$199/sqft |
Source: | ||
| 9/4/2019 | Sold | $279,500-1.6%$115/sqft |
Source: | ||
| 7/22/2019 | Pending sale | $284,000$116/sqft |
Source: RE/MAX Prime Properties #192260 Report a problem | ||
Public tax history
| Year | Property taxes | Tax assessment |
|---|---|---|
| 2024 | $3,130 -2.5% | $407,860 |
| 2023 | $3,212 +12.5% | $407,860 +11.3% |
| 2022 | $2,856 -2.4% | $366,550 +30.3% |
Find assessor info on the county website
Neighborhood: 28315
Nearby schools
GreatSchools rating
- 1/10Aberdeen Elementary SchoolGrades: PK-5Distance: 3.7 mi
- 6/10Southern Middle SchoolGrades: 6-8Distance: 3.9 mi
- 5/10Pinecrest High SchoolGrades: 9-12Distance: 6.1 mi

Get pre-qualified for a loan
At Zillow Home Loans, we can pre-qualify you in as little as 5 minutes with no impact to your credit score.An equal housing lender. NMLS #10287.
Sell for more on Zillow
Get a free Zillow Showcase℠ listing and you could sell for .
$476,700
2% more+ $9,534
With Zillow Showcase(estimated)
$486,234

