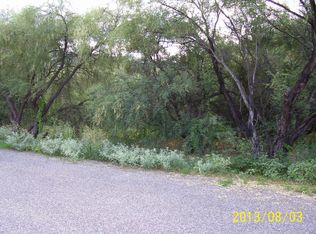Sold for $635,000 on 10/10/25
$635,000
160 W Shill Rd, Camp Verde, AZ 86322
3beds
2,341sqft
Single Family Residence
Built in 1980
0.98 Acres Lot
$633,000 Zestimate®
$271/sqft
$2,547 Estimated rent
Home value
$633,000
$544,000 - $734,000
$2,547/mo
Zestimate® history
Loading...
Owner options
Explore your selling options
What's special
Motivated Seller!!! Beautiful custom home located in the highly sought-after Quarterhorse greenbelt area, .985-acre corner lot of manicured lush landscaping with irrigation rights, huge shade trees, horse privileges and mountain views. The original owner has meticulously maintained the home with upgrades throughout to include a new roof in 2024. Single level with oversized bedrooms and bathrooms. Kitchen with Silestone slab countertops, island with breakfast bar, coffee bar and French doors to an entertainer's dream, fully fenced backyard and built-in BBQ area. Covered patios and decks with a Kiva fireplace for outdoor enjoyment any time of the day or night. Detached oversized 1-car garage and workshop. Close to hiking trails and river access. This home is an absolute must see!!!
Zillow last checked: 8 hours ago
Listing updated: October 15, 2025 at 08:13am
Listed by:
Terry Brock 602-799-0261,
Russ Lyon Sotheby's International Realty
Bought with:
Rise Pavey, SA579936000
Coldwell Banker Northland
Source: ARMLS,MLS#: 535941

Facts & features
Interior
Bedrooms & bathrooms
- Bedrooms: 3
- Bathrooms: 3
- Full bathrooms: 2
- 1/2 bathrooms: 1
Heating
- Propane
Cooling
- Ceiling Fan(s)
Features
- Breakfast Bar, Kitchen Island, Full Bth Master Bdrm
- Flooring: Laminate, Vinyl, Tile
- Windows: Double Pane Windows
- Has basement: No
- Has fireplace: No
- Fireplace features: None
Interior area
- Total structure area: 2,341
- Total interior livable area: 2,341 sqft
Property
Parking
- Total spaces: 1
- Parking features: Garage Door Opener
- Garage spaces: 1
Accessibility
- Accessibility features: Accessible Approach with Ramp
Features
- Stories: 1
- Patio & porch: Covered
- Exterior features: Built-in Barbecue
Lot
- Size: 0.98 Acres
- Features: Corner Lot
Details
- Parcel number: 40403064
- Horses can be raised: Yes
Construction
Type & style
- Home type: SingleFamily
- Architectural style: Ranch
- Property subtype: Single Family Residence
Materials
- Wood Frame
- Roof: Composition,Other
Condition
- Year built: 1980
Utilities & green energy
- Sewer: Septic Tank
- Water: Onsite Well
- Utilities for property: Propane
Community & neighborhood
Location
- Region: Camp Verde
- Subdivision: County Est 2
Other
Other facts
- Listing terms: Cash
Price history
| Date | Event | Price |
|---|---|---|
| 10/10/2025 | Sold | $635,000-2.3%$271/sqft |
Source: | ||
| 10/3/2025 | Pending sale | $650,000$278/sqft |
Source: | ||
| 9/8/2025 | Contingent | $650,000$278/sqft |
Source: | ||
| 6/22/2025 | Listed for sale | $650,000$278/sqft |
Source: | ||
| 5/25/2025 | Contingent | $650,000$278/sqft |
Source: | ||
Public tax history
| Year | Property taxes | Tax assessment |
|---|---|---|
| 2025 | $1,673 +3.4% | $19,223 +5% |
| 2024 | $1,617 +6.1% | $18,308 -64.6% |
| 2023 | $1,524 -3.8% | $51,668 +23.7% |
Find assessor info on the county website
Neighborhood: 86322
Nearby schools
GreatSchools rating
- 3/10Camp Verde Elementary SchoolGrades: PK-5Distance: 3.6 mi
- 3/10Camp Verde Middle SchoolGrades: 6-8Distance: 3.6 mi
- 3/10Camp Verde High SchoolGrades: 9-12Distance: 3.7 mi

Get pre-qualified for a loan
At Zillow Home Loans, we can pre-qualify you in as little as 5 minutes with no impact to your credit score.An equal housing lender. NMLS #10287.
Sell for more on Zillow
Get a free Zillow Showcase℠ listing and you could sell for .
$633,000
2% more+ $12,660
With Zillow Showcase(estimated)
$645,660